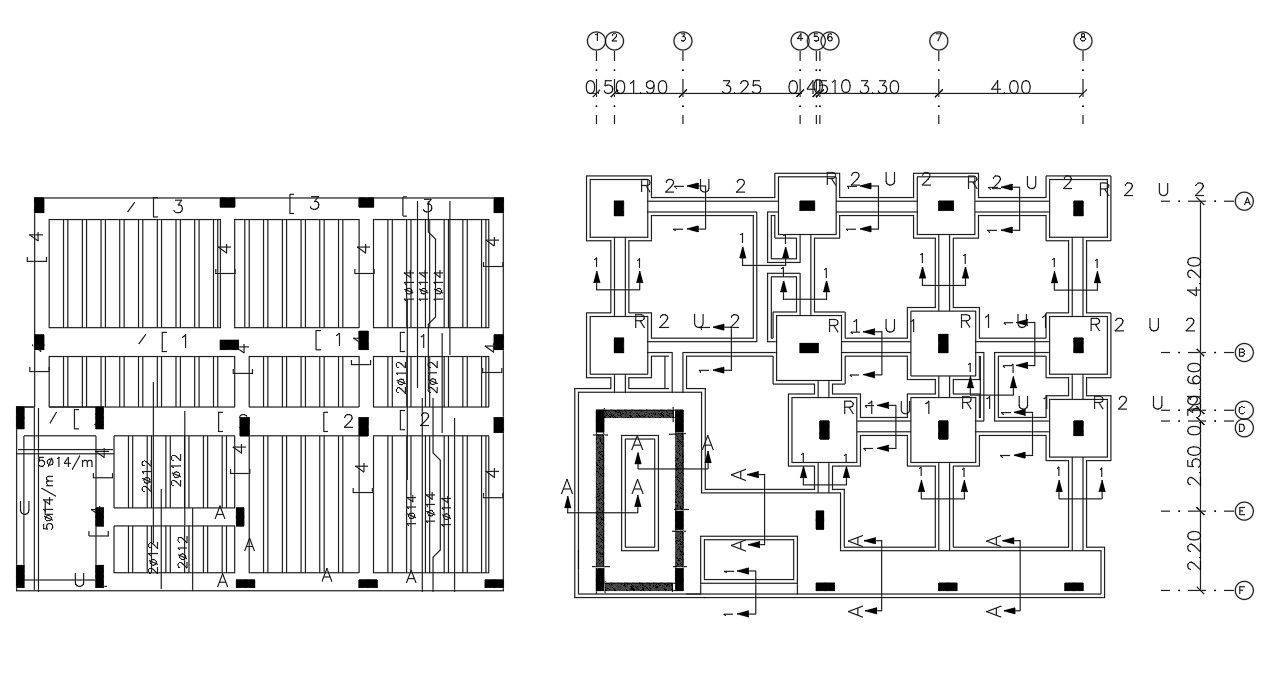Free Download 1300 Sq FT House Construction Plan
Description
Free Download DWG file of 1300 Sq FT House Construction Plan foundation plan with excavation design and reinforcement slab bar structure design.
File Type:
DWG
File Size:
1 MB
Category::
Construction
Sub Category::
Construction Detail Drawings
type:
Free
Uploaded by:
