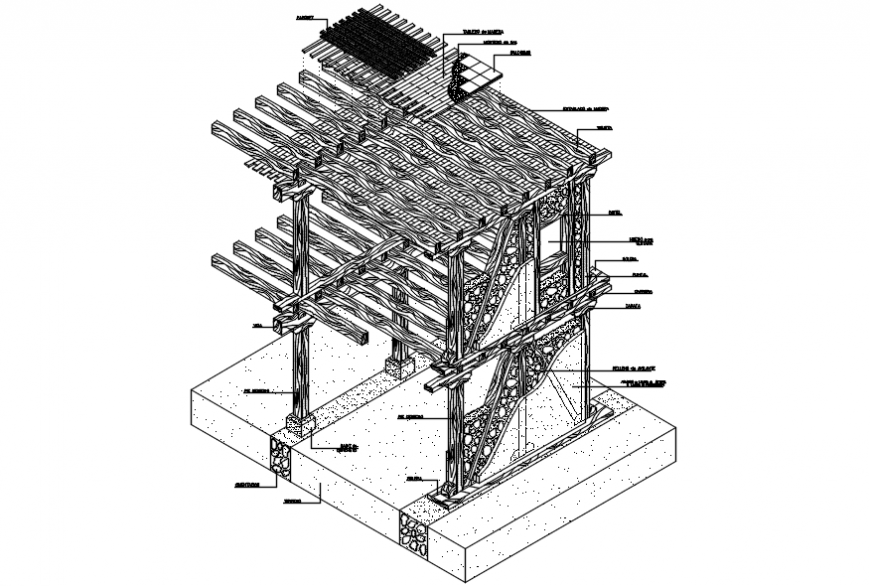Autocad drawing of perspective detail of the ceiling structure
Description
Autocad drawing of perspective detail of the ceiling structure showing all the details with material and joinery details.
File Type:
DWG
File Size:
400 KB
Category::
Construction
Sub Category::
Construction Detail Drawings
type:
Gold
Uploaded by:
Eiz
Luna

