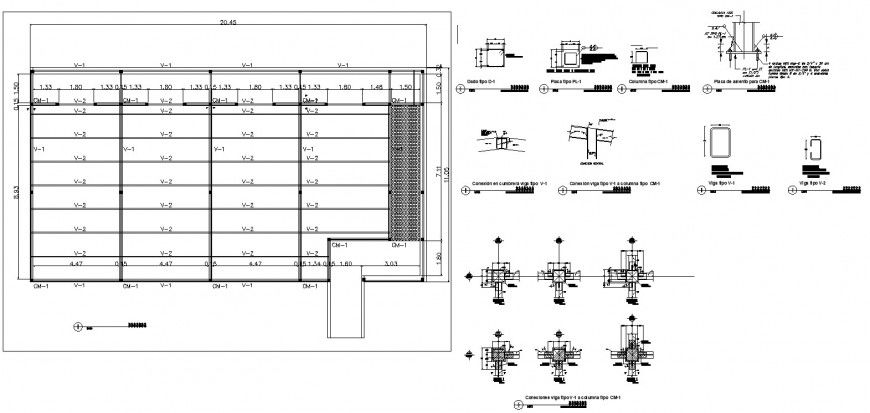Structure and construction drawing of substation in dwg file.
Description
Structure and construction drawing of substation in dwg file. detail drawing of column and beam layout of substation, one way and two way beam drawing , with descriptions , column foundation with blow up details .
File Type:
DWG
File Size:
724 KB
Category::
Construction
Sub Category::
Construction Detail Drawings
type:
Gold

Uploaded by:
Eiz
Luna

