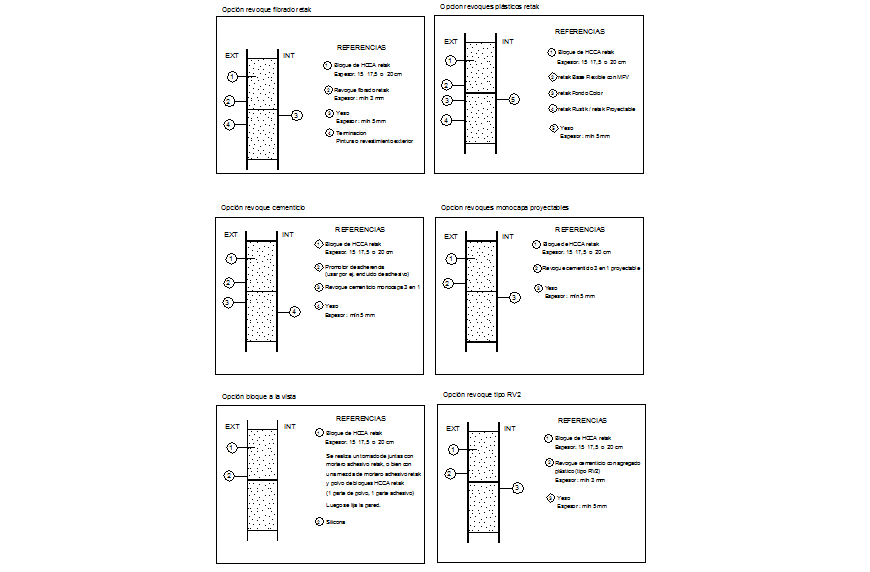Alternatives door exteriors section autocad file
Description
Alternatives door exteriors section autocad file, numbering detail, specification detail, concrete mortar detail, interior and exterior wall section detail, grid line detail, cement mortar ratio detail, thickness detail, etc.
File Type:
DWG
File Size:
27 KB
Category::
Construction
Sub Category::
Construction Detail Drawings
type:
Gold
Uploaded by:
Eiz
Luna
