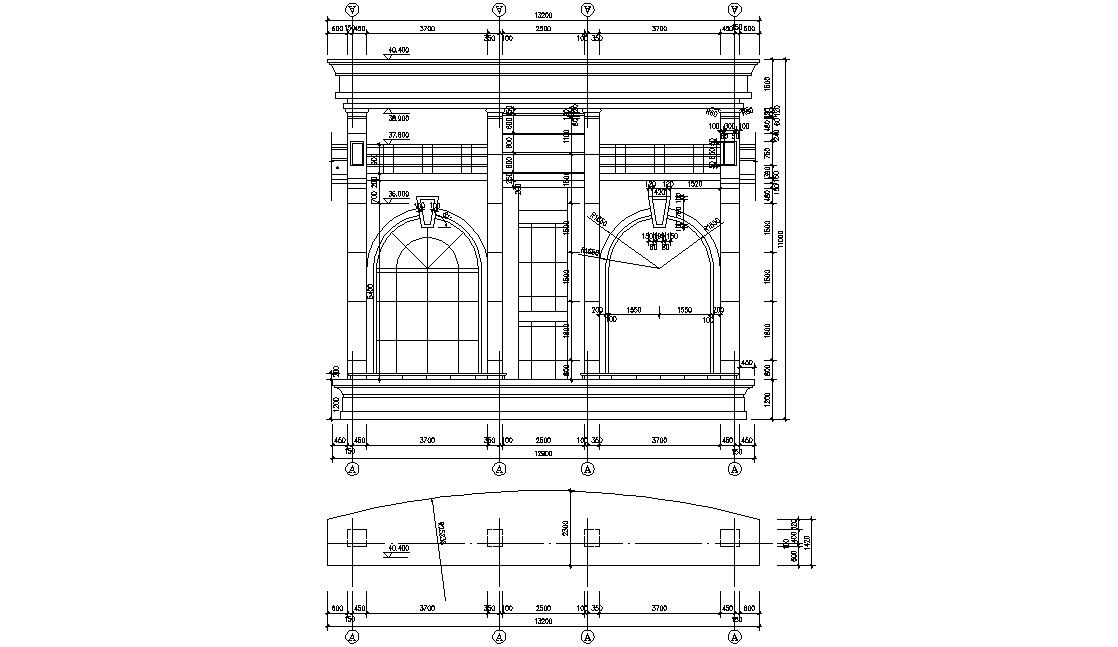Entrance Design Plan and Elevation Drawing
Description
2d CAD drawing details of entrance design front elevation and plan details along with dimension details, and various other blocks detailing download file for free.
File Type:
DWG
File Size:
243 KB
Category::
Construction
Sub Category::
Construction Detail Drawings
type:
Free

Uploaded by:
akansha
ghatge
