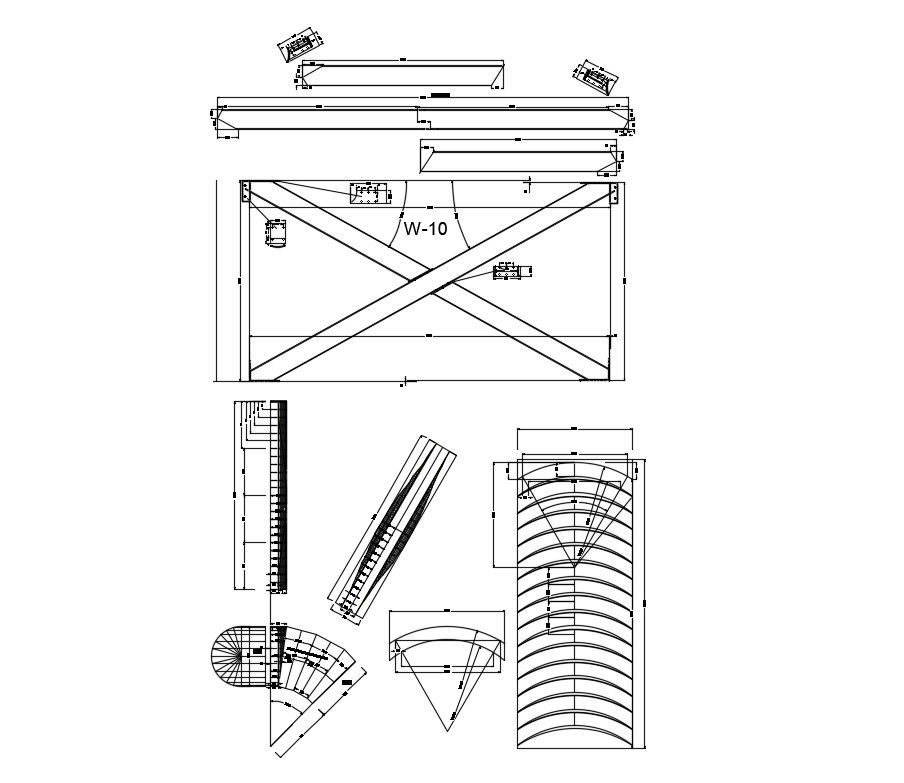Shed Roof Design
Description
Construction details of roofing struts 2d drawing which shows the roof welded and bolted joints and connections details along with struts details.
File Type:
DWG
File Size:
529 KB
Category::
Construction
Sub Category::
Construction Detail Drawings
type:
Gold
Uploaded by:
