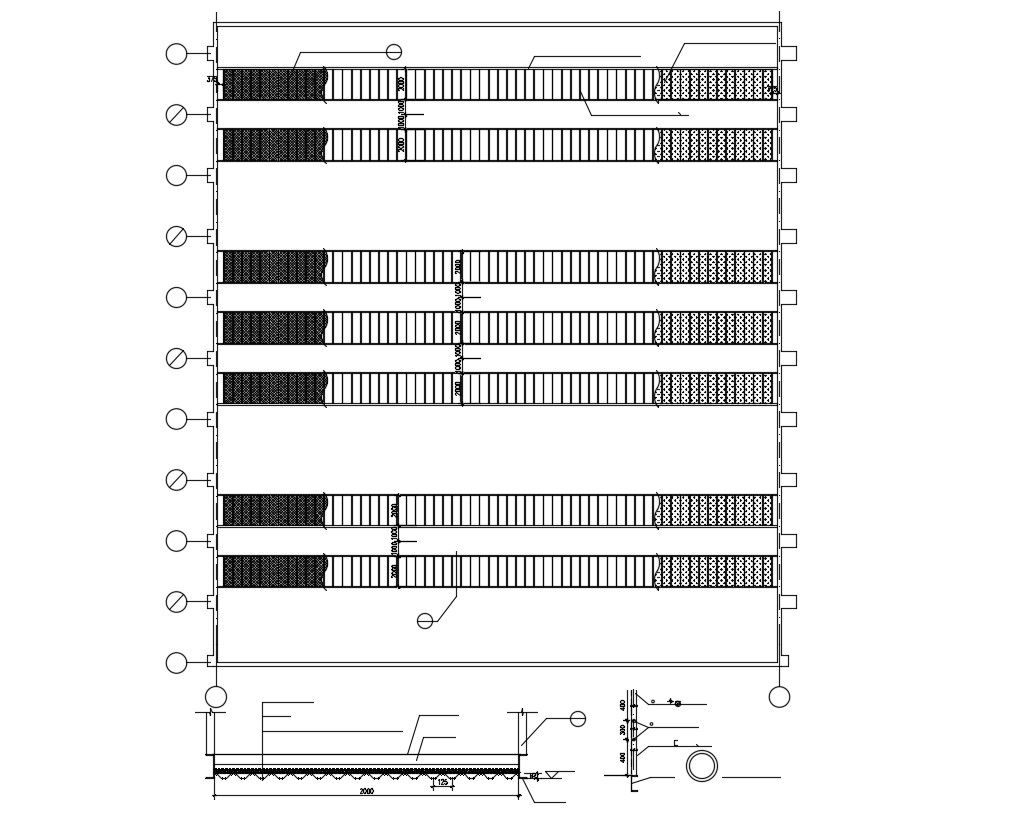Ceiling Design CAD Drawing Free Download
Description
Ceiling design plan and sectional design that shows wall and slab details along with ceiling dimension and various other components details download CAD file for free.
File Type:
DWG
File Size:
56 KB
Category::
Construction
Sub Category::
Construction Detail Drawings
type:
Free

Uploaded by:
akansha
ghatge
