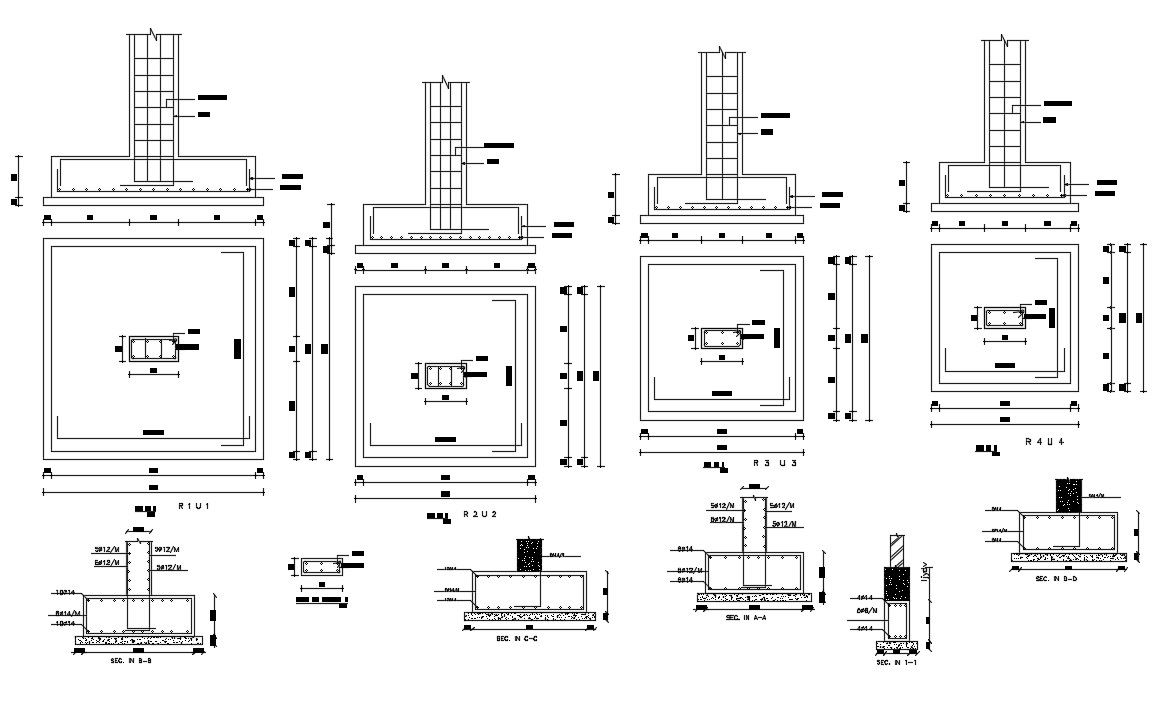Column Footings Foundation Design Free DWG File
Description
a foundation section plan is a top view of the footings and foundation column CAD drawing showing their area and reinforced thickness details. download free DWG file of column and foundation blocks.
File Type:
DWG
File Size:
128 KB
Category::
Construction
Sub Category::
Construction Detail Drawings
type:
Free
Uploaded by:

