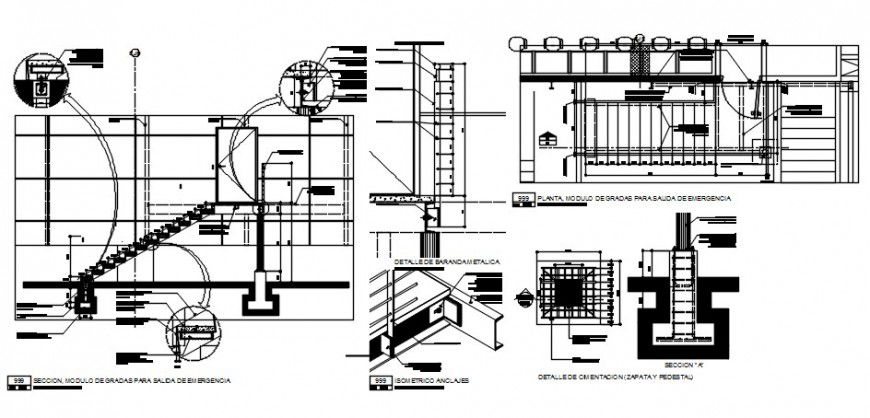2 d cad drawing of detail metal bleachers auto cad software
Description
2d cad drawing ofdetail metal bleachers autocad software detailed with mentioned drawing with other description given for metal bleachers detail for drawing and dimensions
File Type:
DWG
File Size:
179 KB
Category::
Construction
Sub Category::
Construction Detail Drawings
type:
Gold
Uploaded by:
Eiz
Luna
