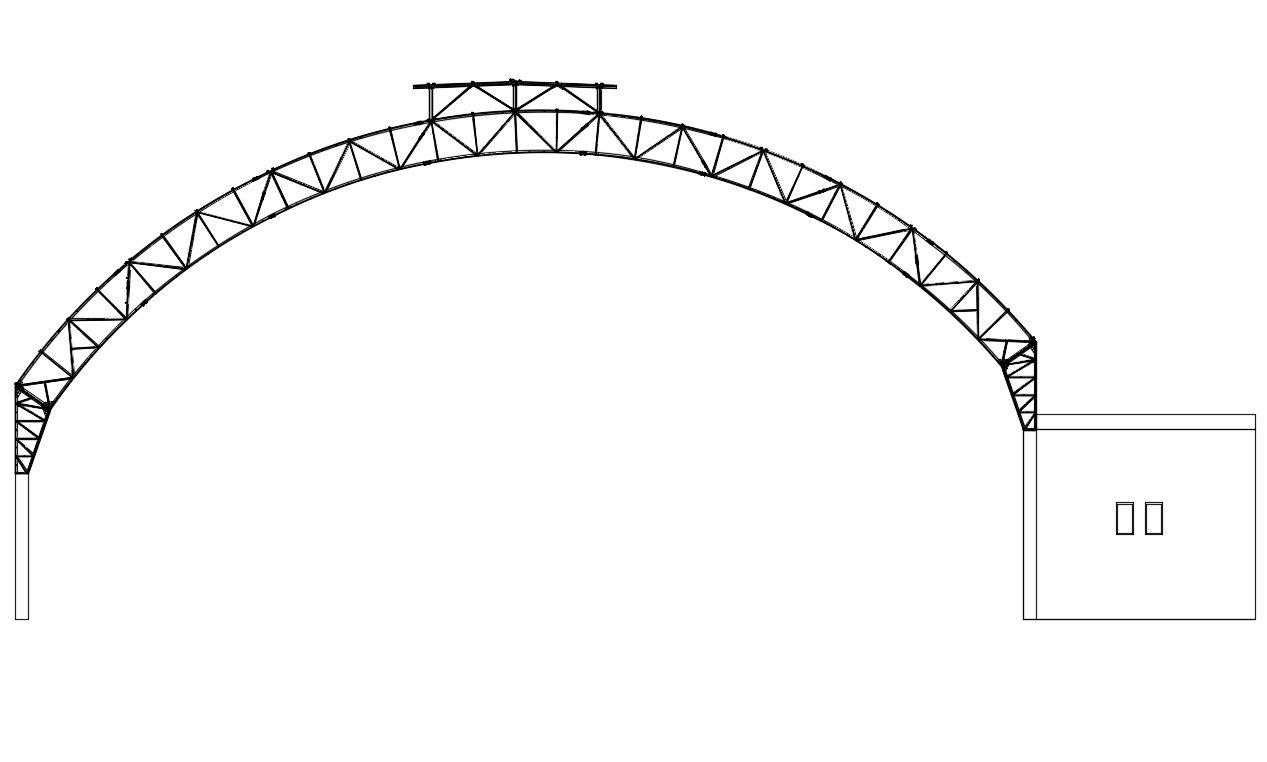Steel Truss Design
Description
2d drawing of truss which shows the arch truss design along with truss span detailing welded bolted joints and connections details, steel angle sections details.
File Type:
DWG
File Size:
1.2 MB
Category::
Construction
Sub Category::
Construction Detail Drawings
type:
Gold
Uploaded by:
