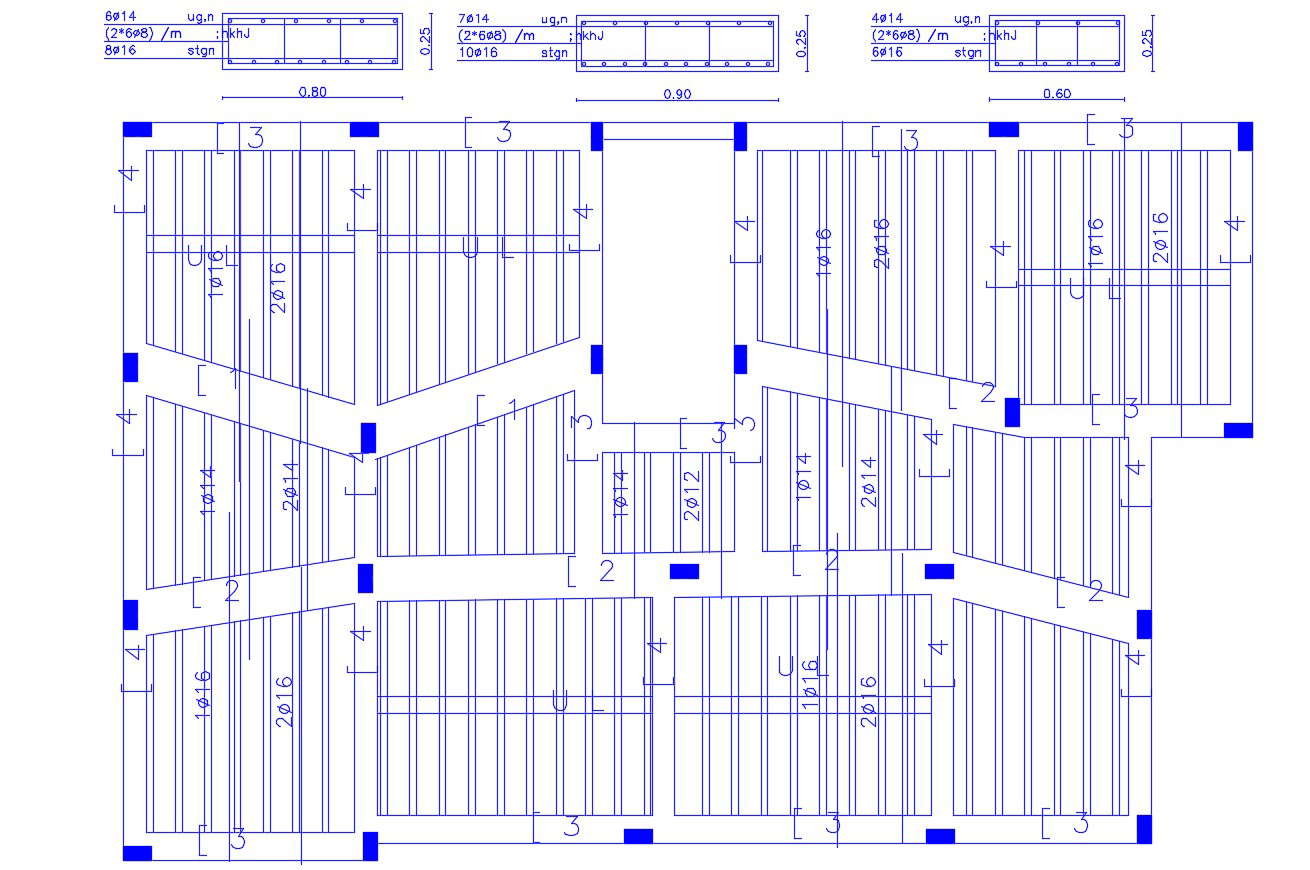
2d CAD drawing of reinforcement column and beam with slab bar intersections of walls in similar situations. RCC structural member the number of different sizes of bars which depends on the load of the slab. Download the DWG file of RCC structure detail drawing.