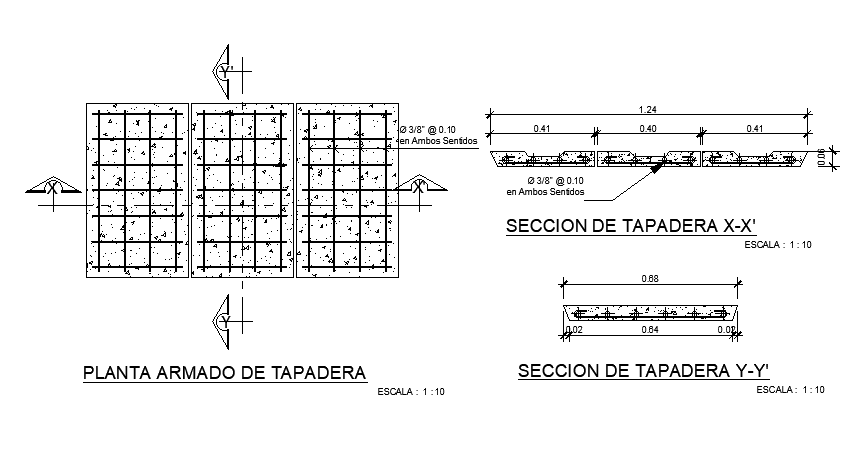RCC Plate Section CAD Drawing Download Free DWG File
Description
The AutoCAD drawing DWG file given detail of RCC plat with reinforcement section top view and side view detail dwg file. Thank you for downloading the AutoCAD file and other CAD program from our website.
File Type:
DWG
File Size:
115 KB
Category::
Construction
Sub Category::
Construction Detail Drawings
type:
Free
Uploaded by:
