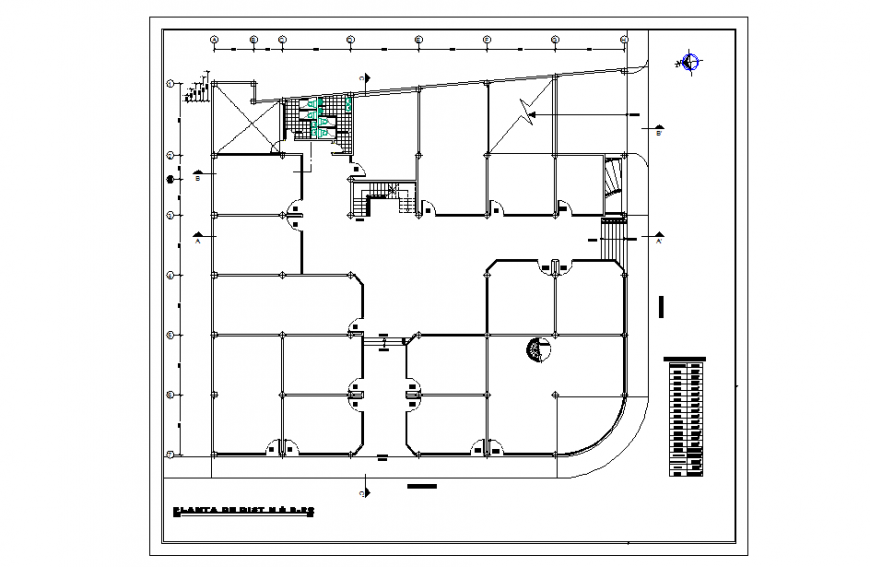Commercial Complex Lay-out detail
Description
Commercial Complex Lay-out detail Download file, this Plan Design Draw in autocad format, All Wall Dimension detail include.
File Type:
DWG
File Size:
470 KB
Category::
Construction
Sub Category::
Construction Detail Drawings
type:
Gold
Uploaded by:
Eiz
Luna

