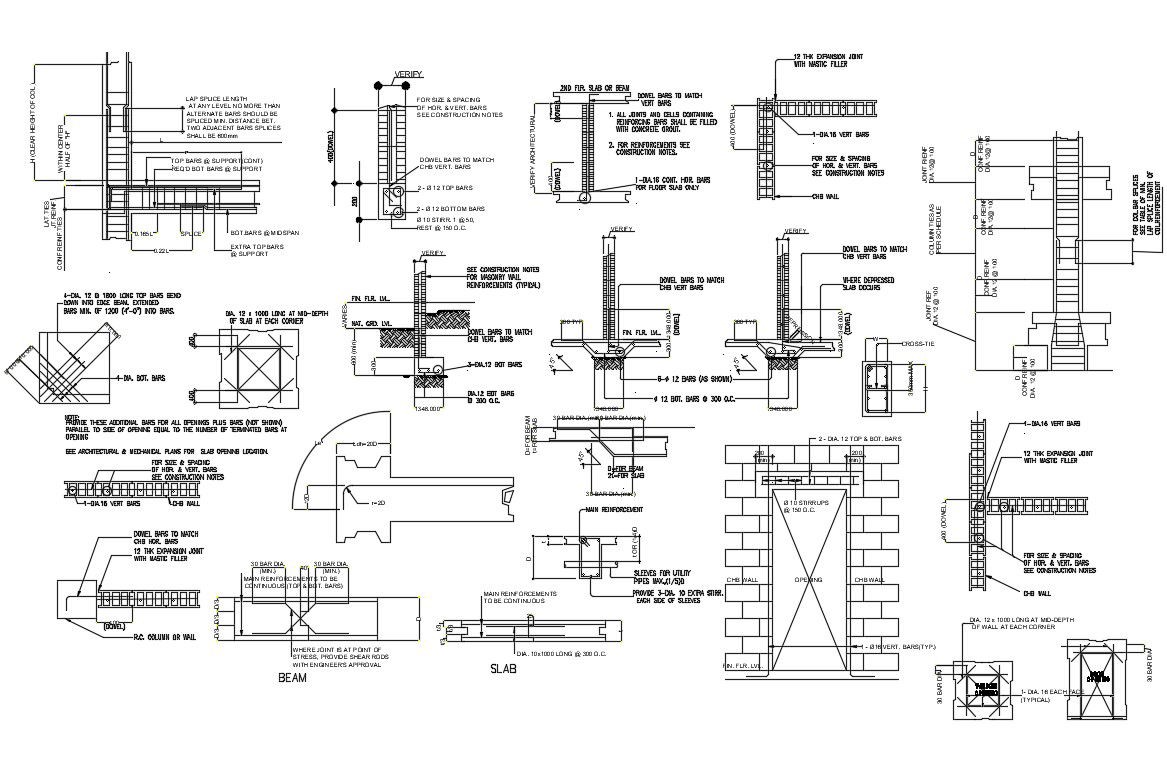Wall Construction Detail DWG File
Description
Wall Construction Detail DWG File includes section plan of brick masonry wall construction, slab plan details, and main reinforcement continues detail with description details.
File Type:
DWG
File Size:
365 KB
Category::
Construction
Sub Category::
Construction Detail Drawings
type:
Gold
Uploaded by:
