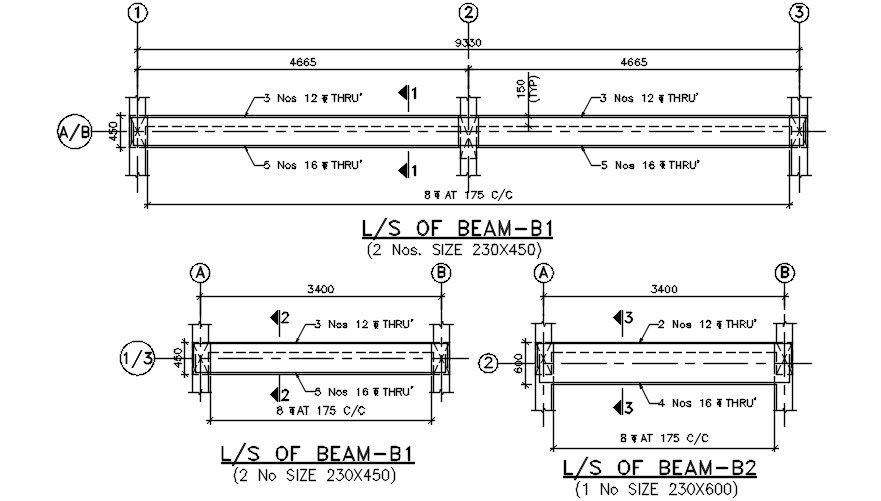RCC Beam Section AutoCAD Drawing Download DWG File
Description
The RCC beam reinforcement section CAD drawing that shows column support for load bearing, the reinforcing system in the beam can be quite substantial, and heavy reinforcing bar mats used in the bottom to top. Thank you for downloading the AutoCAD file and other CAD program from our website.
File Type:
DWG
File Size:
60 KB
Category::
Construction
Sub Category::
Construction Detail Drawings
type:
Gold
Uploaded by:

