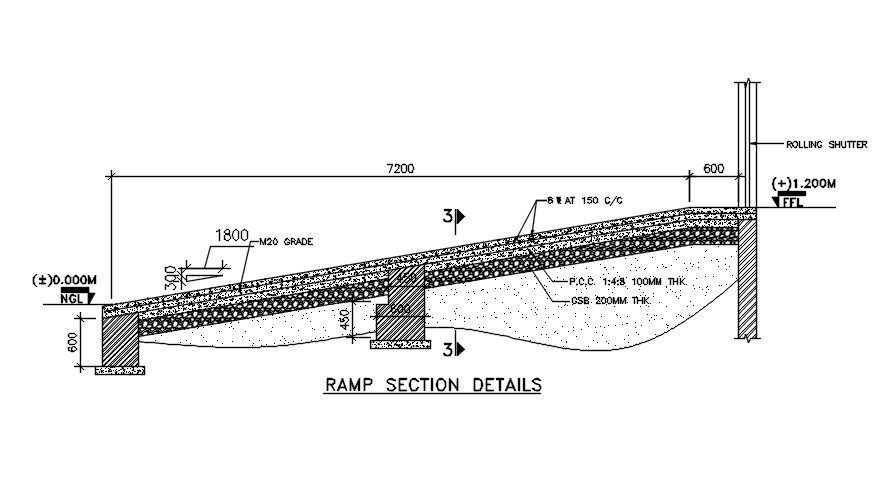Ramp Section CAD Drawing for Civil and Structural Engineering Projects
Description
This DWG CAD file provides a detailed ramp section drawing with accurate dimensions, slope, and reinforcement details. Architects, civil engineers, and construction planners can use it for precise design, structural analysis, and accessibility planning. The drawing ensures proper gradient, safe construction, and professional integration into residential, commercial, and industrial projects.
File Type:
DWG
File Size:
100 KB
Category::
Construction
Sub Category::
Construction Detail Drawings
type:
Gold
Uploaded by:
