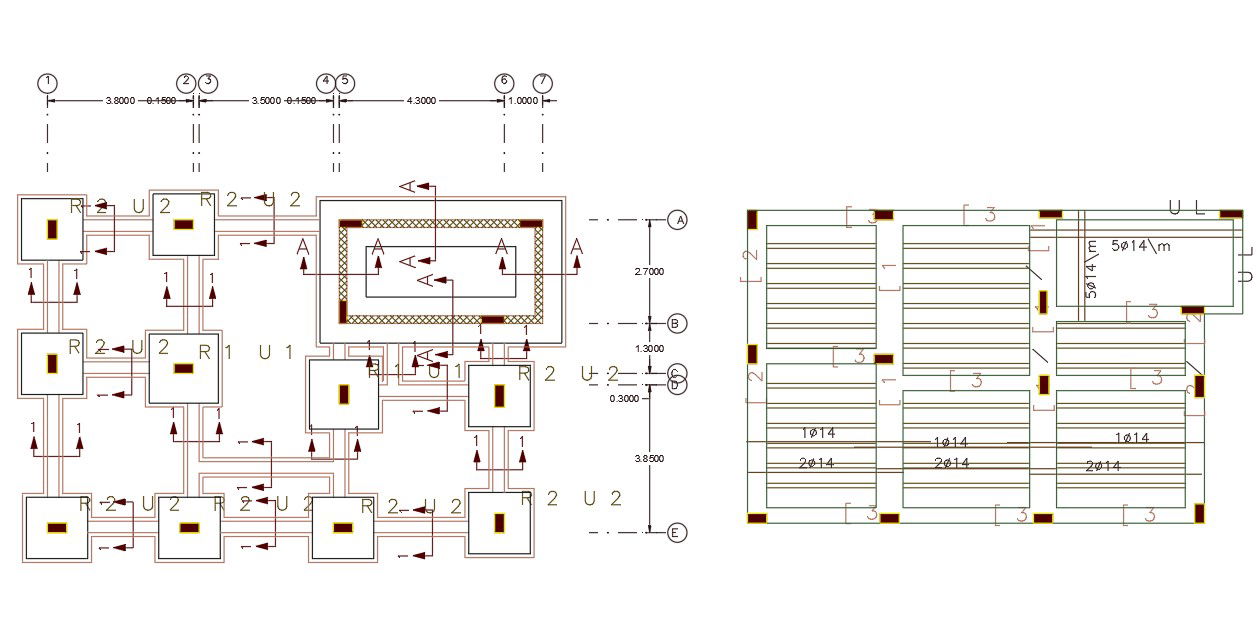26 By 40 Feet House Construction Plan DWG File
Description
2d CAD drawing of 26 by 40 feet house construction working pan design that shows foundation layout plan, column footing with excavation plan and slab bar structure design. download free house working plan with centerline free DWG file.
File Type:
DWG
File Size:
47 KB
Category::
Construction
Sub Category::
Construction Detail Drawings
type:
Free
Uploaded by:

