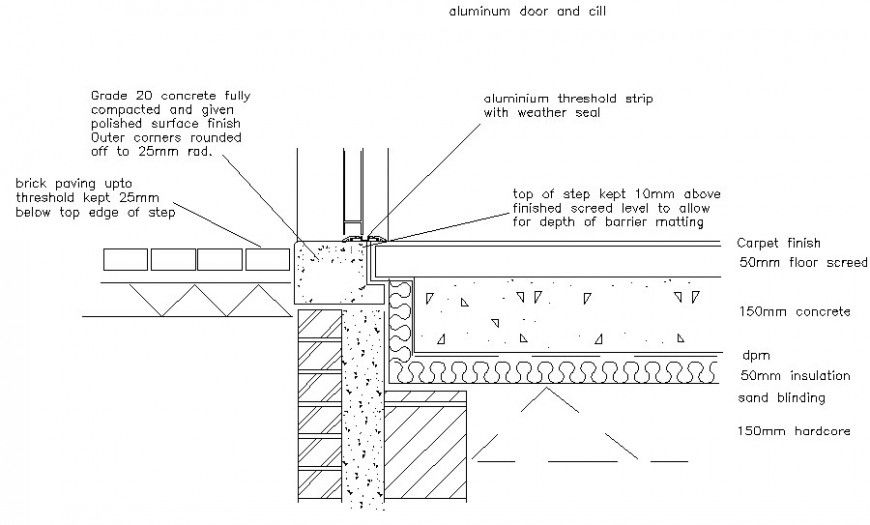Concrete slab finishing details work in autocad
Description
Concrete slab finishing details work in autocad which includes naming texts details with dimension details. Concrete masonry work and sand binding details are also included n drawing.
File Type:
DWG
File Size:
28 KB
Category::
Construction
Sub Category::
Construction Detail Drawings
type:
Gold

Uploaded by:
Eiz
Luna
