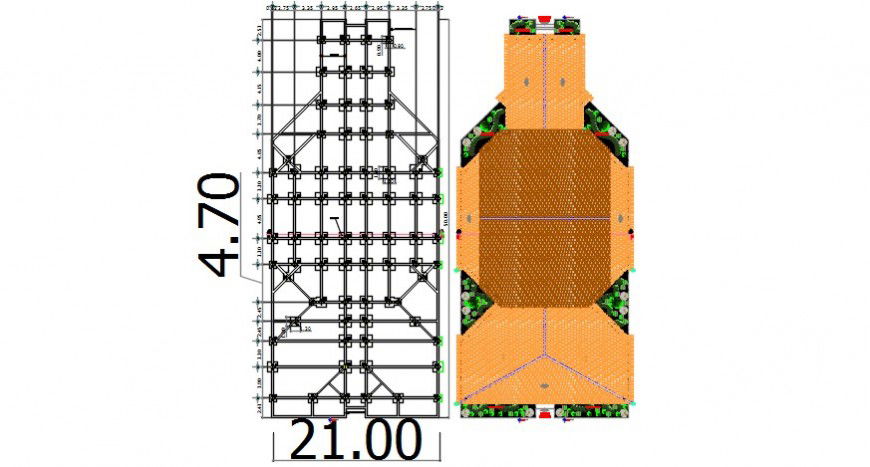foundation and roof detail cad file
Description
2d cad drawing of Indicated in the foundation plant, specified soil or with organic matter will deepen the excavation and a subsoil of concrete detail, download free cad file and use for cad presentation.
File Type:
DWG
File Size:
1.4 MB
Category::
Construction
Sub Category::
Construction Detail Drawings
type:
Gold
Uploaded by:
Eiz
Luna
