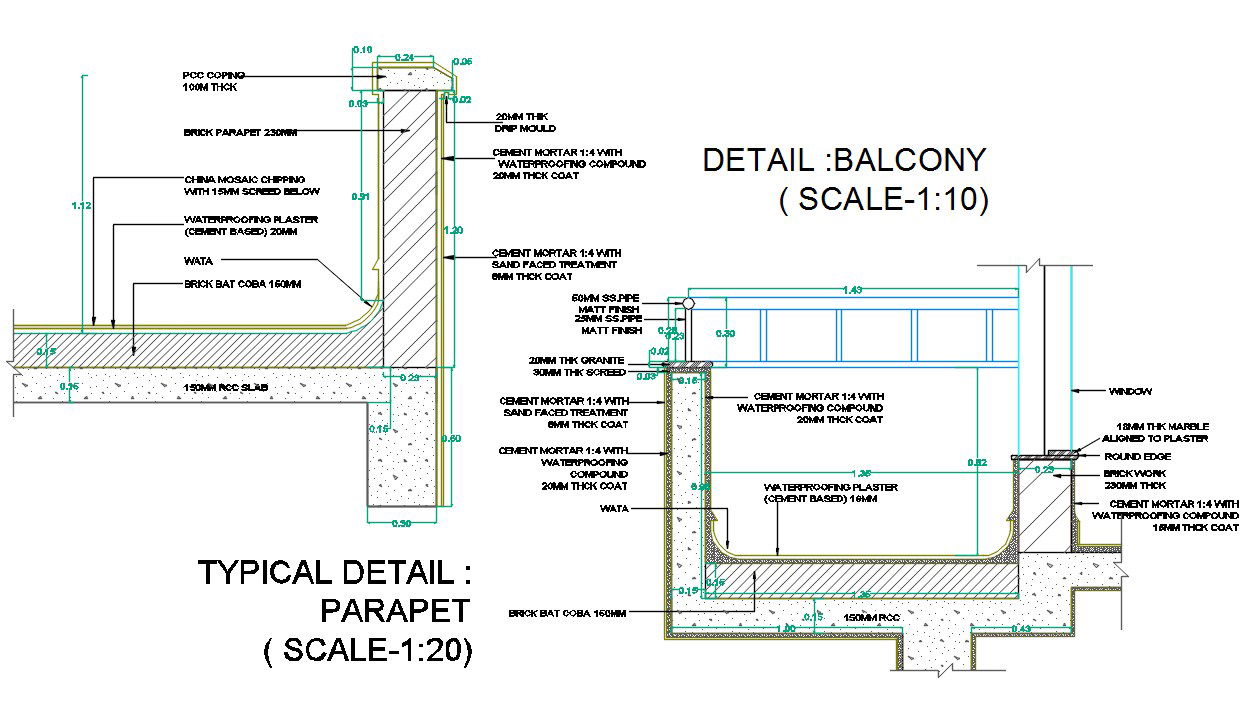Parapet And Balcony Drawing DWG File
Description
Download free DWG file of Parapet And Balcony section drawing with description detail.
File Type:
Autocad
File Size:
126 KB
Category::
Construction
Sub Category::
Construction Detail Drawings
type:
Free

Uploaded by:
sky
moon

