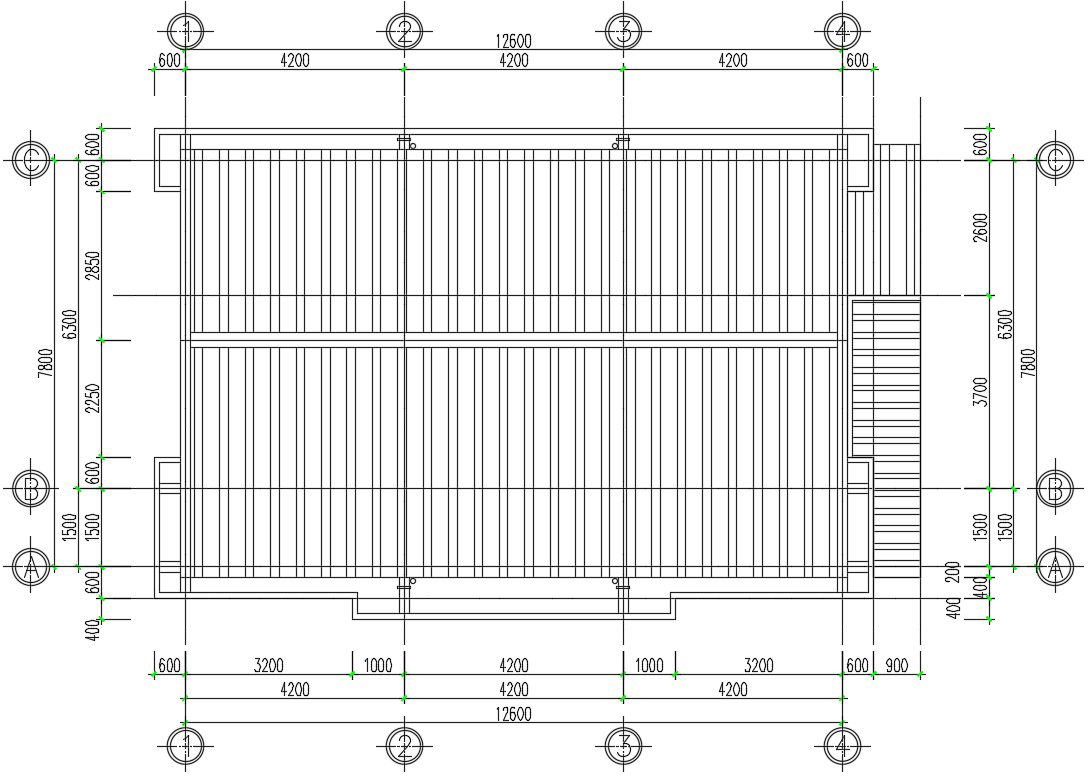Home Toproof Plan AutoCAD Drawing Free Download DWG File
Description
The home top roof AutoCAD drawing which consist 12600X7800 mm size with center line plan, slopping the way to best arrange and connect the reinforcement to insure acceptable span structural detail in DWG file. Thank you for downloading the AutoCAD drawing file and other CAD program files from our website.
File Type:
DWG
File Size:
948 KB
Category::
Construction
Sub Category::
Construction Detail Drawings
type:
Free
Uploaded by:

