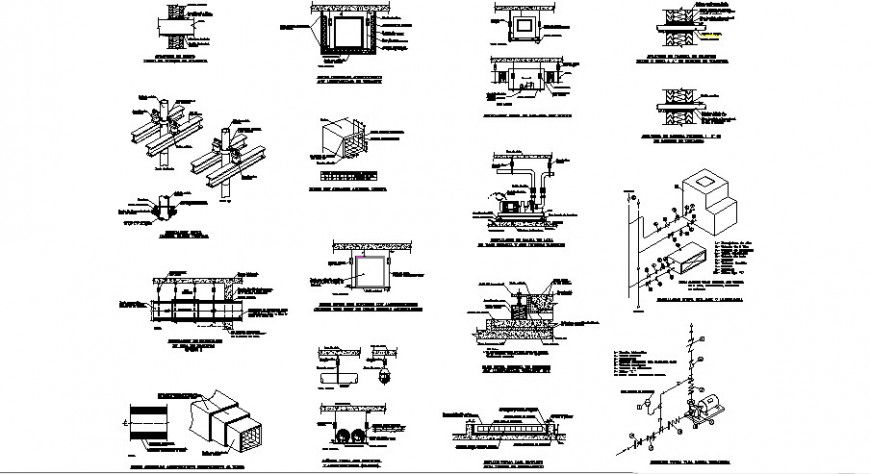construction detail dwg file
Description
Pipe after the wall or partition through continues with internal acoustic insulation typical of 1 "/ 50Kg / m3 fiberglass., The sizing of the bases must be carried out by the installer, thermal depending on the equipment actually purchased.
File Type:
DWG
File Size:
564 KB
Category::
Construction
Sub Category::
Construction Detail Drawings
type:
Gold
Uploaded by:
Eiz
Luna

