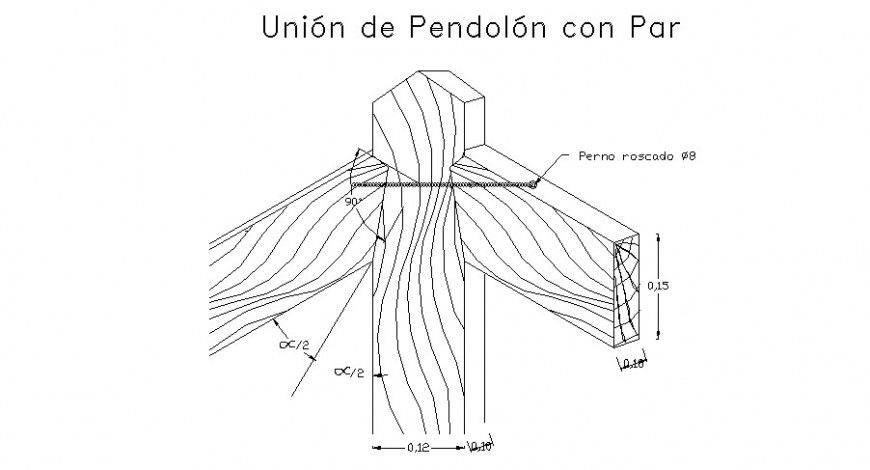Wooden roof struts detail 2d view CAD construction block autocad file
Description
Wooden roof struts detail 2d view CAD construction block autocad file, isometric view detail, naming texts detail, hatching detail, line drawing, not to scale drawing, etc.
File Type:
DWG
File Size:
20 KB
Category::
Construction
Sub Category::
Construction Detail Drawings
type:
Gold

Uploaded by:
Eiz
Luna
