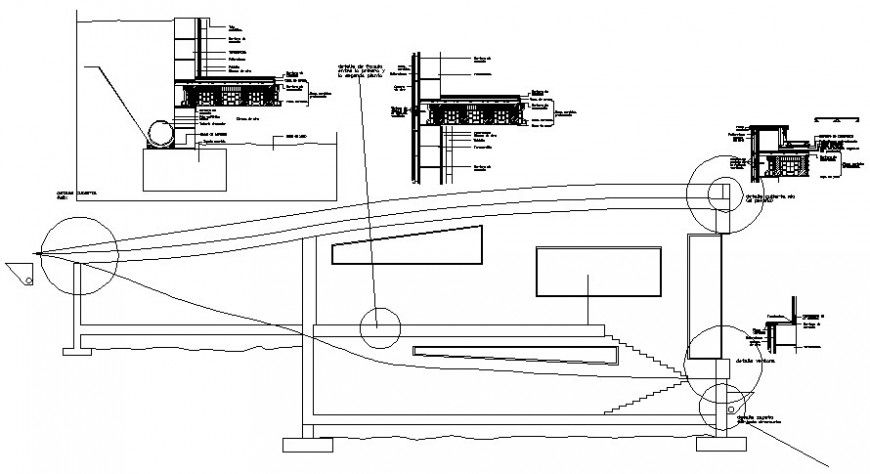Structural units sectional blocks drawing in autocad software
Description
Structural units sectional blocks drawing in autocad software which includes wall sectional details with staircase and concrete masonry and other details in AutoCAD.
File Type:
DWG
File Size:
117 KB
Category::
Construction
Sub Category::
Construction Detail Drawings
type:
Gold

Uploaded by:
Eiz
Luna

