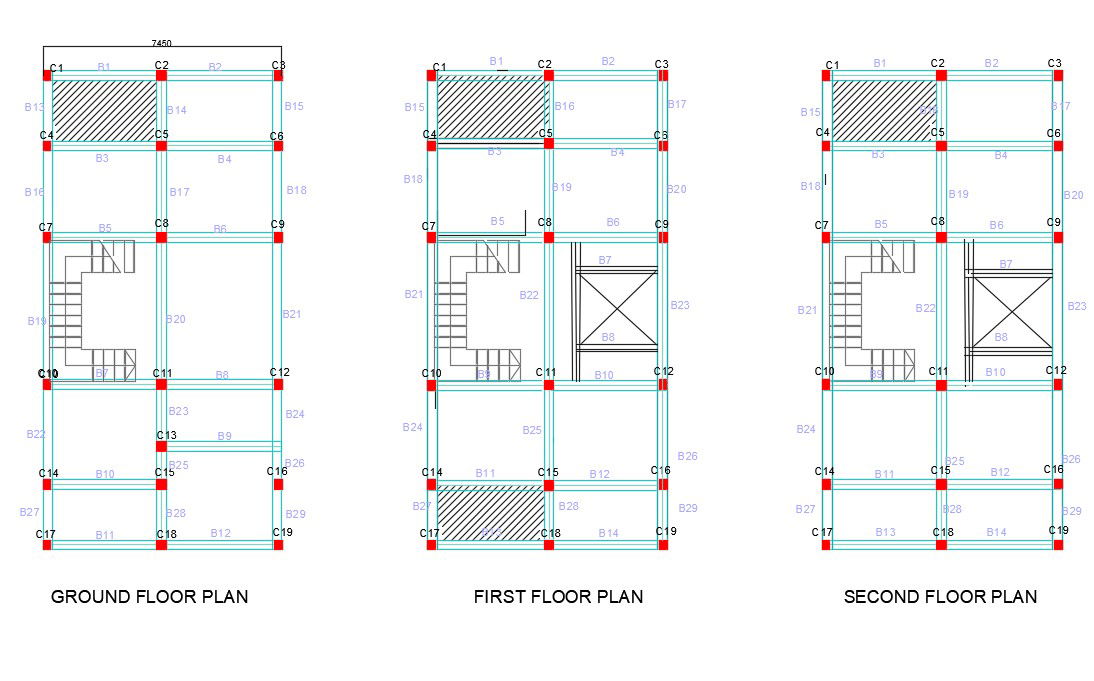row house structural plan drawing
Description
The file consists of AutoCAD plans for the ground, first and second floor of a row house construction column layout plan with wall detail. These plans are structural plans with beam and column grids.
File Type:
Autocad
File Size:
66 KB
Category::
Construction
Sub Category::
Construction Detail Drawings
type:
Gold
Uploaded by:
