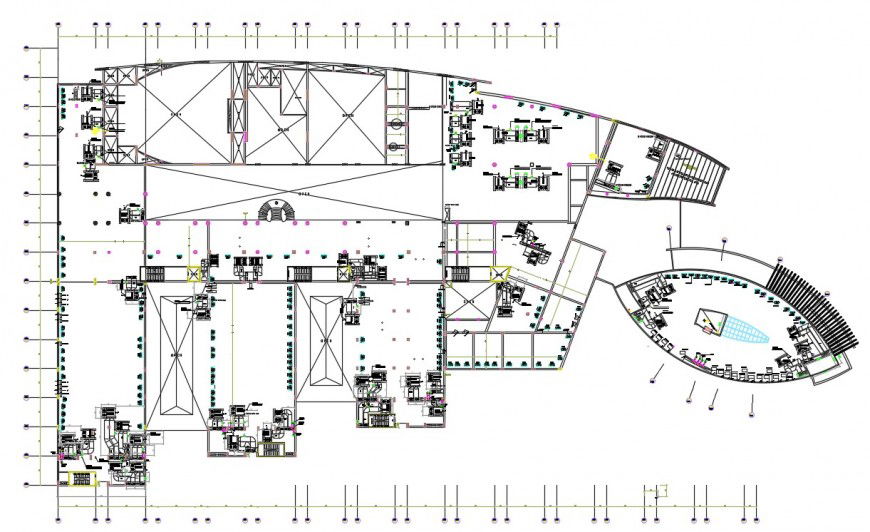Havoc roof layout autocad software detailed
Description
Havoc roof layout autocad software detailed with basic description plan with top elevation with garden layout and common base area shown in drawing ansd swimming pool area with side elevation of concrete area and staircase area.
File Type:
DWG
File Size:
1.6 MB
Category::
Construction
Sub Category::
Construction Detail Drawings
type:
Gold
Uploaded by:
Eiz
Luna
