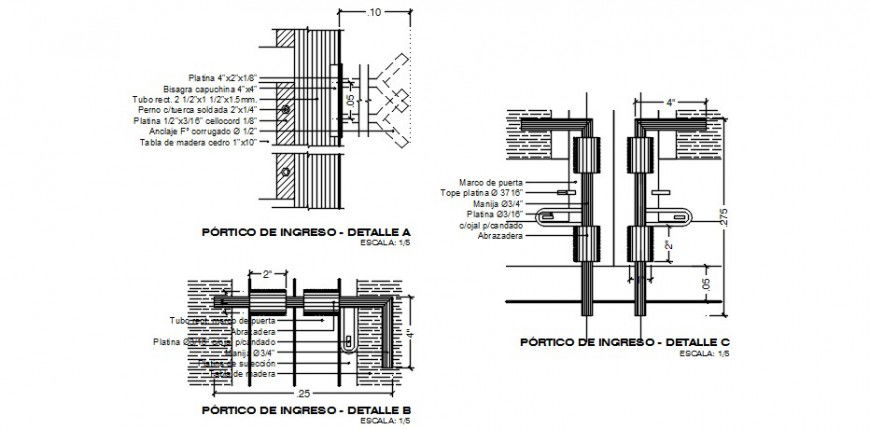2d CAD structural units joint autocad file
Description
2d CAD structural units joint autocad file that shows welded bolted joints and connections dteials along with steel brackets details and dimension details. Naming texts details and nut bolt details also included in drawings.
File Type:
DWG
File Size:
151 KB
Category::
Construction
Sub Category::
Construction Detail Drawings
type:
Gold
Uploaded by:
Eiz
Luna

