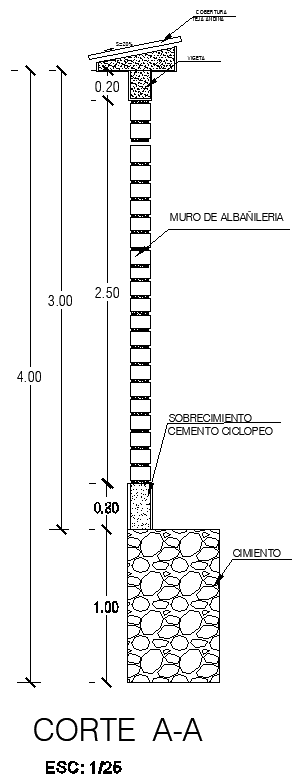Wall construction section Detail with Detail DWG AutoCAD file
Description
Discover detailed wall construction section drawings with our comprehensive AutoCAD DWG files. Our collection includes precise CAD drawings that illustrate every aspect of wall construction, ensuring clarity and accuracy for your projects. These 2D drawings provide essential details such as materials, dimensions, and assembly methods, aiding architects, engineers, and contractors in their design and planning phases. Whether you need to visualize structural elements or integrate specific building components, our DWG files offer invaluable support. Explore our library to find the perfect CAD drawing for your needs, designed to streamline your workflow and enhance project efficiency. Download our AutoCAD files today to access professional-grade resources that simplify the complexities of wall construction, making your job easier and ensuring your designs meet exacting standards. Unlock the power of detailed DWG files and elevate your architectural and construction projects with precision and confidence.
File Type:
DWG
File Size:
1.1 MB
Category::
Construction
Sub Category::
Construction Detail Drawings
type:
Gold

Uploaded by:
Eiz
Luna

