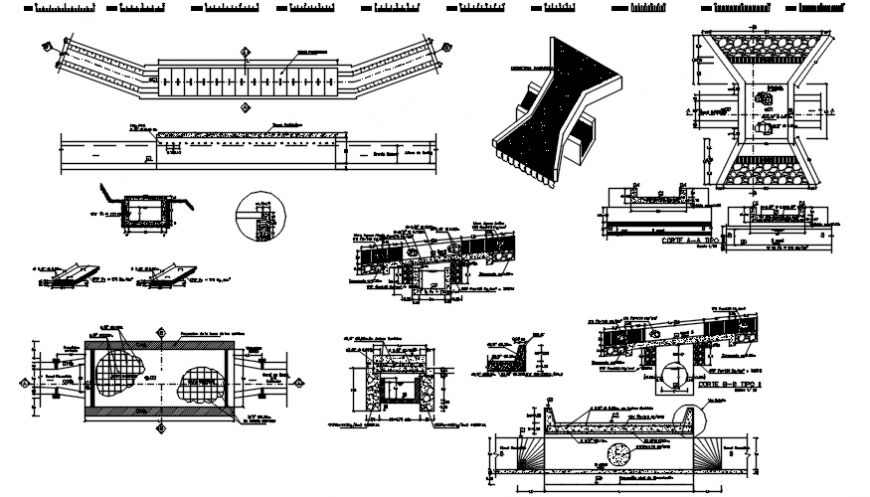2 d cad drawing of vehicular Auto Cad software
Description
2d cad drawing of vehicular autocad software detailed with various drawing been describen with dimensions and bridge over tunnel with dimensions given for other detail.
File Type:
DWG
File Size:
949 KB
Category::
Construction
Sub Category::
Construction Detail Drawings
type:
Gold
Uploaded by:
Eiz
Luna

