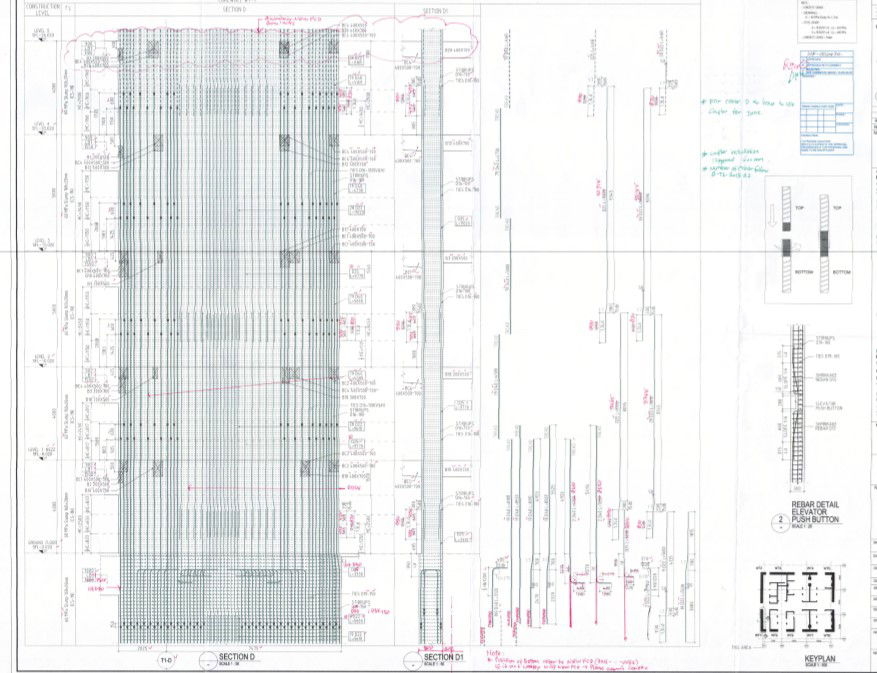Building Elevation Structure Drawing Free PDF File
Description
Download free PDF file of building elevation structure drawing shows floor level tower zone section detail also has all measurement dimension and key plan design.
File Type:
File Size:
4.4 MB
Category::
Construction
Sub Category::
Construction Detail Drawings
type:
Free
Uploaded by:

