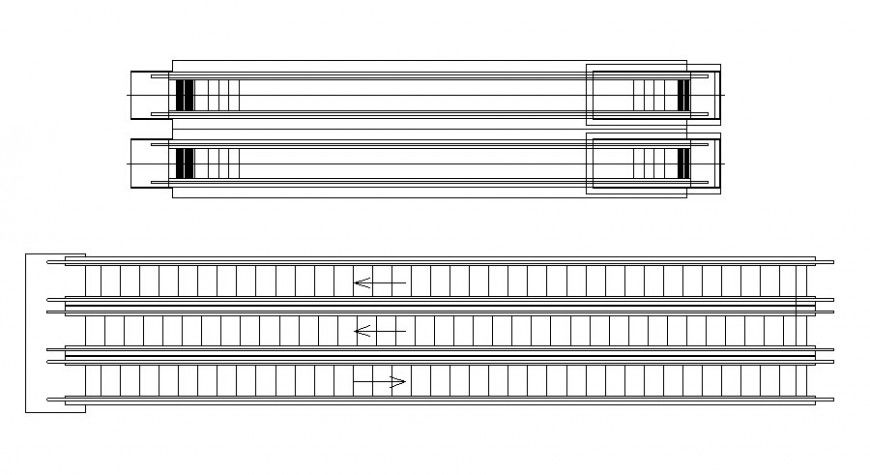Ladder details 2d view drawing in autocad software
Description
Ladder details 2d view drawing in autocad software that shows top elevation of ladder blocks with welded and bolted joints and connections details.
File Type:
DWG
File Size:
51 KB
Category::
Construction
Sub Category::
Construction Detail Drawings
type:
Gold

Uploaded by:
Eiz
Luna

