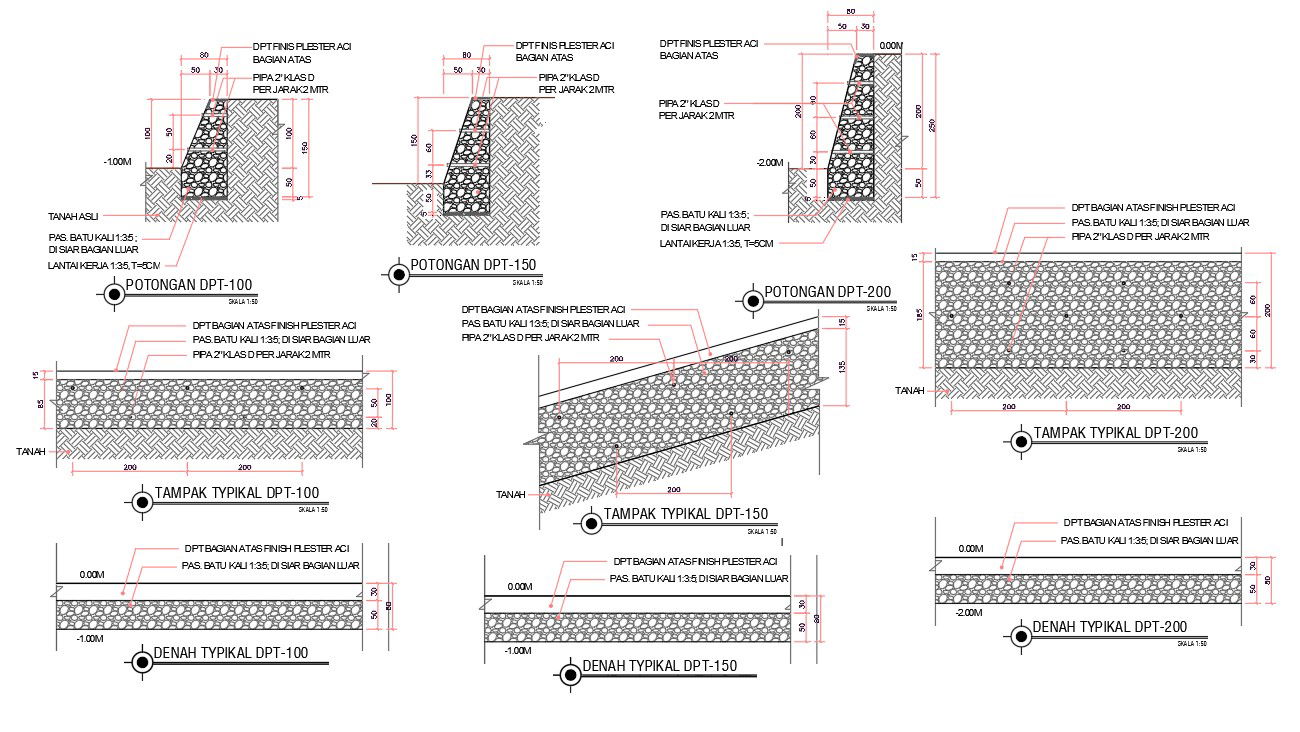Potongan RCC Construction Drawing DWG File
Description
RCC concrete potongan construction working drawing that shows wall column foundation detail with dimension and description detail. download free DWG file of the construction wall footing detail DWG file.
File Type:
DWG
File Size:
269 KB
Category::
Construction
Sub Category::
Construction Detail Drawings
type:
Free
Uploaded by:

