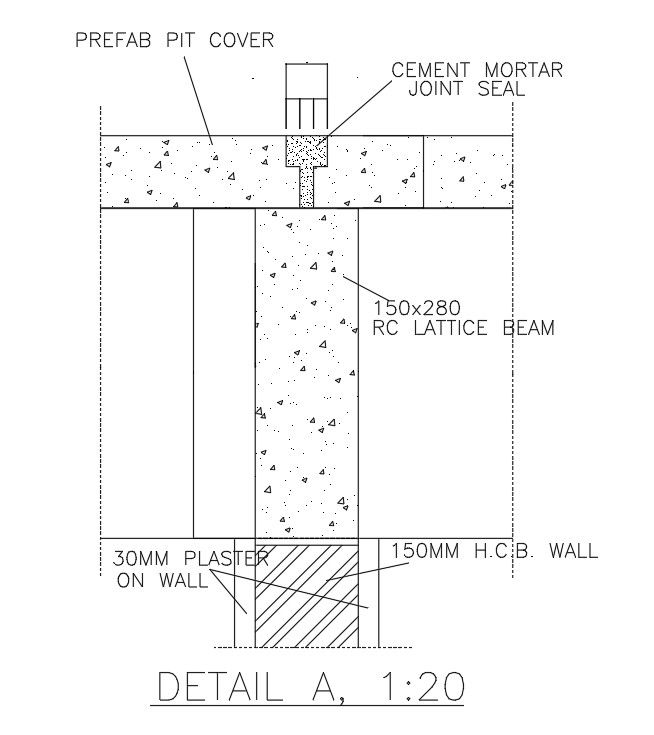RCC Beam Section Free CAD Drawing DWG File
Description
The rcc beam section CAD drawing which consist prefab pit cover, cement mortar joint seal, 150x280 rc lattice beam, 30mm plaster on wall, and 150mm h.c.b. wall detail in dwg file. Thank you so much for Downloading AutoCAD DWG 2d files from our website.
File Type:
DWG
File Size:
48 KB
Category::
Construction
Sub Category::
Construction Detail Drawings
type:
Free
Uploaded by:
