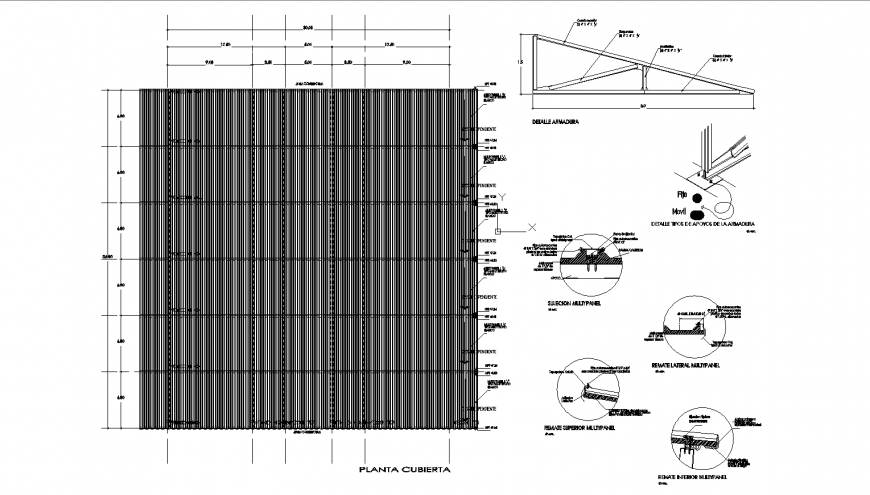Truss detail of the building in dwg AutoCAD file.
Description
Truss detail of the building in dwg AutoCAD file. This file includes the detail layout plan of the truss with sectional elevation, metal joinery detail with detail, and description and dimensions.
File Type:
DWG
File Size:
118 KB
Category::
Construction
Sub Category::
Construction Detail Drawings
type:
Gold

Uploaded by:
Eiz
Luna
