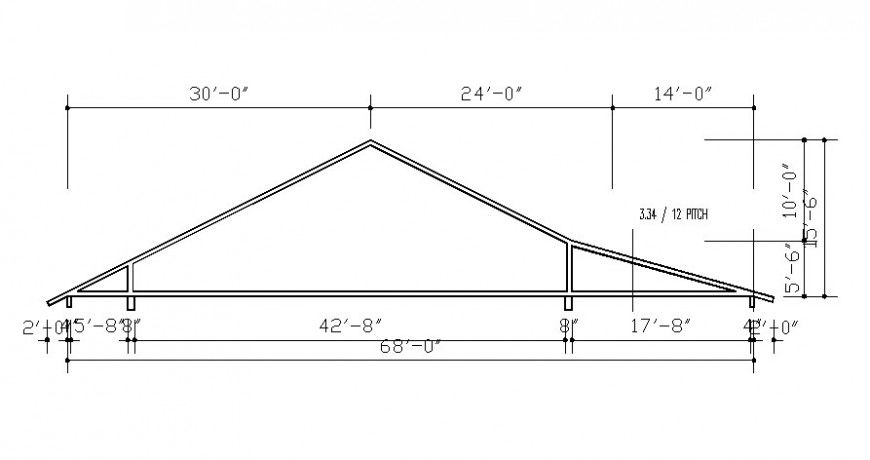Roofing truss drawings detail 2d view autocad file t
Description
Roofing truss drawings detail 2d view autocad file that shows dimension details along with roof principal rafter and puling truss details.
File Type:
DWG
File Size:
4 KB
Category::
Construction
Sub Category::
Construction Detail Drawings
type:
Gold
Uploaded by:
Eiz
Luna
