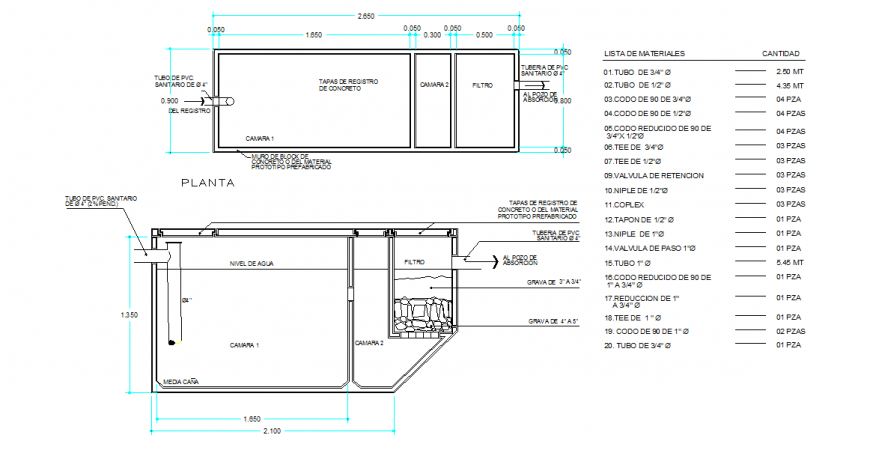Septic Tank plant detail of Autocad file
Description
Septic Tank plant detail of Autocad file, 2 "pvc sanitary tube, 3.00m long, 2m slotted and placed with 2% slope, beam 12-5 and beam of 15x25x56 cm., solid discharge register: 0.50x0.50x0.70m interior etc.
File Type:
DWG
File Size:
663 KB
Category::
Construction
Sub Category::
Construction Detail Drawings
type:
Gold
Uploaded by:
Eiz
Luna
