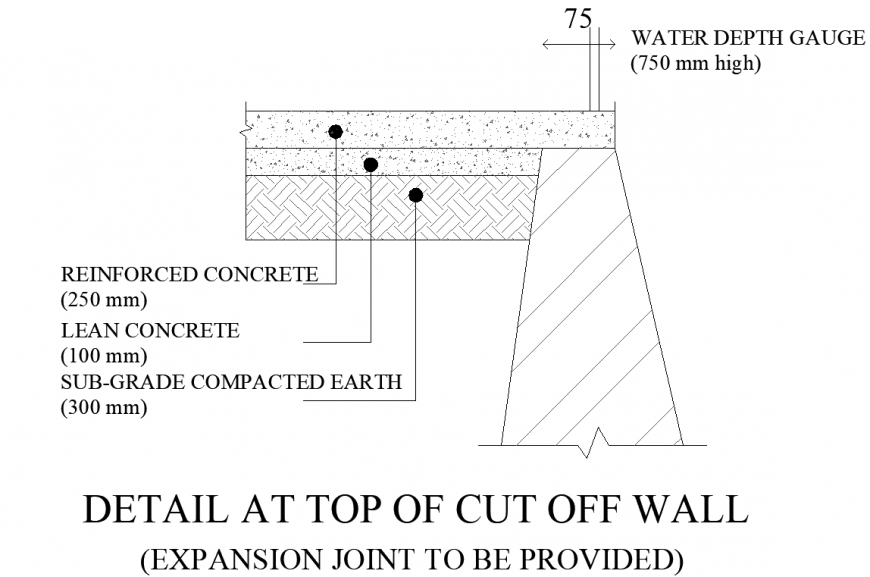Detail of cut wall in dwg AutoCAD file.
Description
Detail of cut wall in dwg AutoCAD file. This file includes the detail cut wall with reinforced concrete with 250 mm thk, lean concrete 100 mm thk, sub grade compacted earth 300mm, and water depth gauge 750mm.
File Type:
DWG
File Size:
62 KB
Category::
Construction
Sub Category::
Construction Detail Drawings
type:
Gold
Uploaded by:
Eiz
Luna

