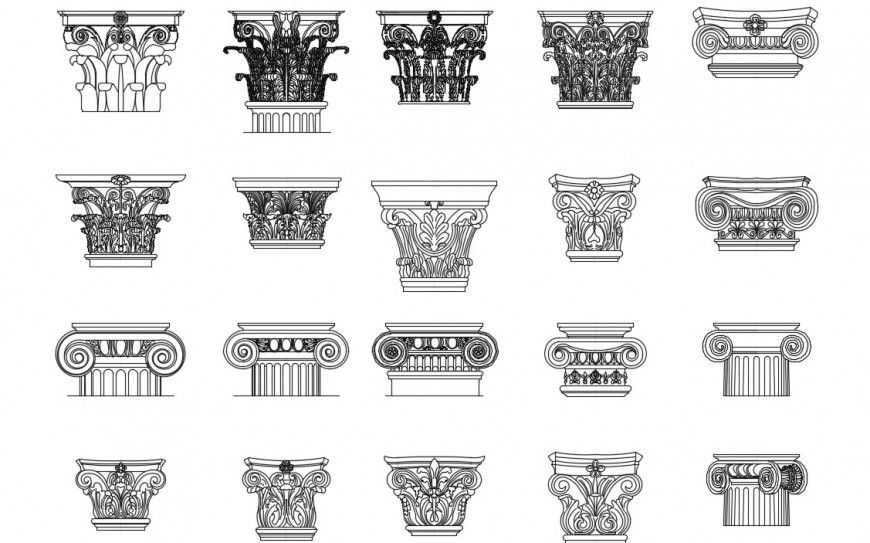CAd drawings details of designer pillars pattern
Description
CAd drawings details of designer pillars pattern block dwg file that includes line drawings of household blocks.
File Type:
DWG
File Size:
1.4 MB
Category::
Construction
Sub Category::
Construction Detail Drawings
type:
Gold
Uploaded by:
Eiz
Luna

