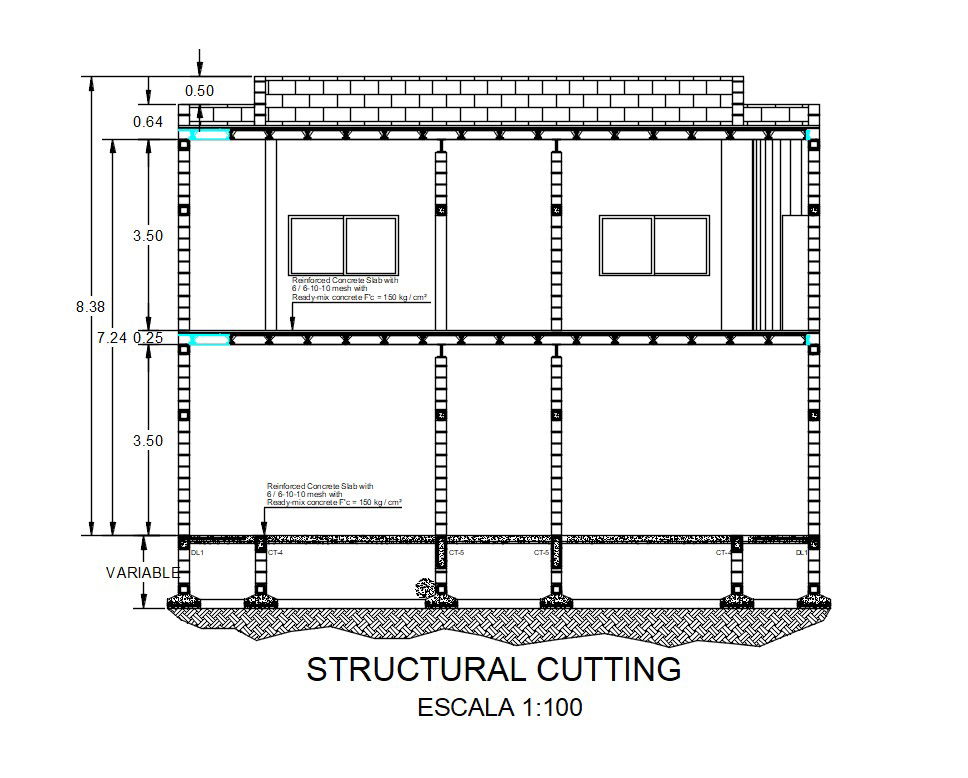Section Cutting Plan DWG File
Description
Section Cutting Plan DWG File; Reinforced concrete slab and mesh with ready-mix concrete f'c = 150 kg / cm². download AutoCAD file of House structure cutting detail and get foundation with dimension detail in AutoCAD format.
File Type:
DWG
File Size:
1.2 MB
Category::
Construction
Sub Category::
Construction Detail Drawings
type:
Gold
Uploaded by:

