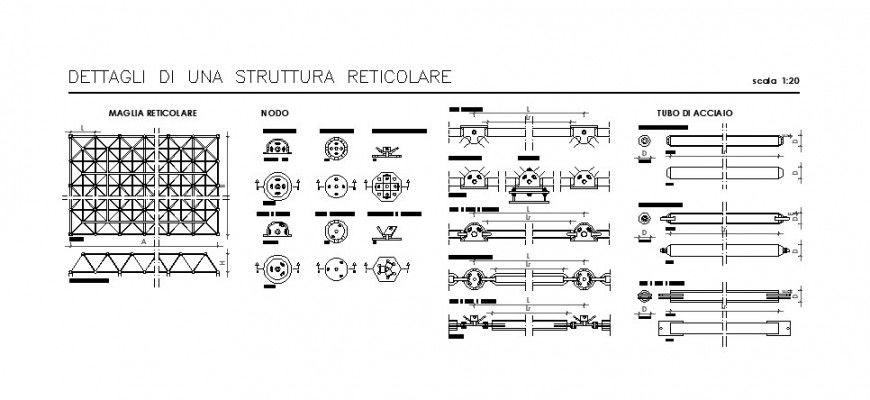Reticular structure detail plan and elevation drawing in autocad
Description
Reticular structure detail plan and elevation drawing in autocad which also includes welded and bolted joints and connections details with dimension details.
File Type:
DWG
File Size:
142 KB
Category::
Construction
Sub Category::
Construction Detail Drawings
type:
Gold

Uploaded by:
Eiz
Luna

