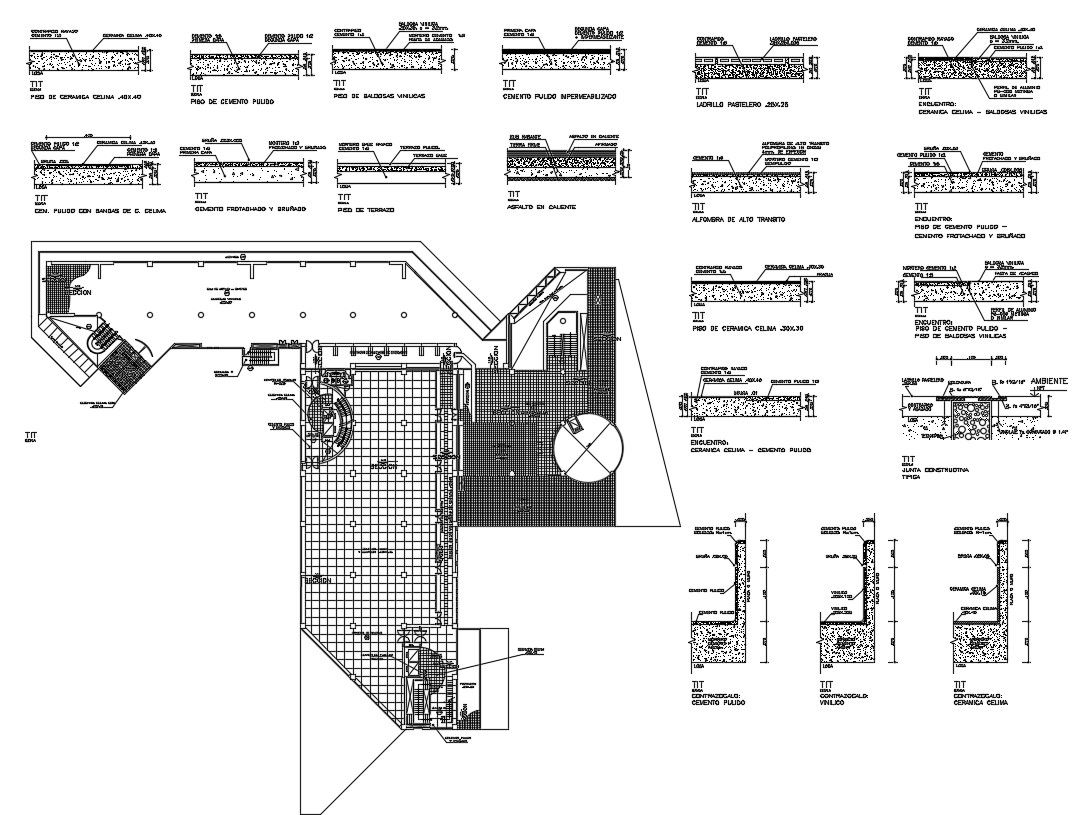Concrete Masonry Construction DWG File
Description
Concrete Masonry Construction DWG File; 2d CAD drawing of Concrete Masonry Construction wall section detail with necessary description. download DWG file of concrete wall detail and learn civil wall construction plan.
File Type:
DWG
File Size:
1.6 MB
Category::
Construction
Sub Category::
Construction Detail Drawings
type:
Gold
Uploaded by:

