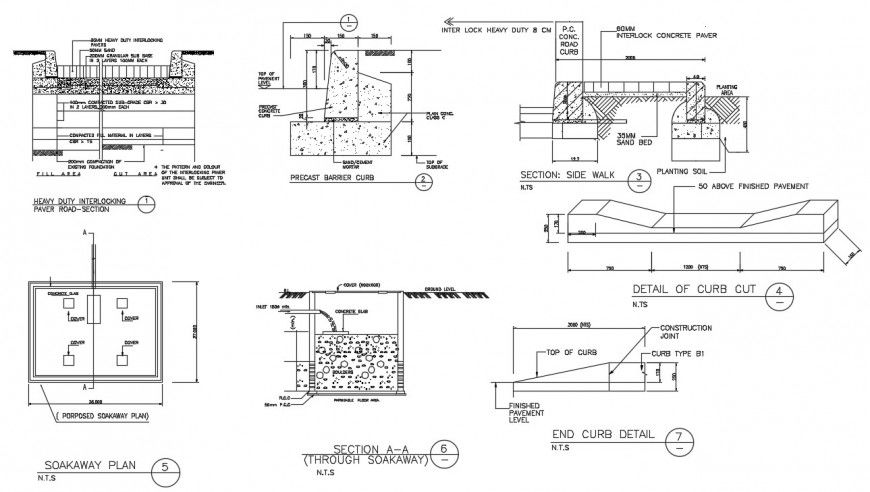2d cad drawing of modified site layout plan AutoCAD software
Description
2d cad drawing of modified site layout plan autrocad software detailed with side wlak section and detail of curb cut and section of soakway plan and heavy duty interlocking system and other detailed description
File Type:
DWG
File Size:
8.3 MB
Category::
Construction
Sub Category::
Construction Detail Drawings
type:
Gold
Uploaded by:
Eiz
Luna
