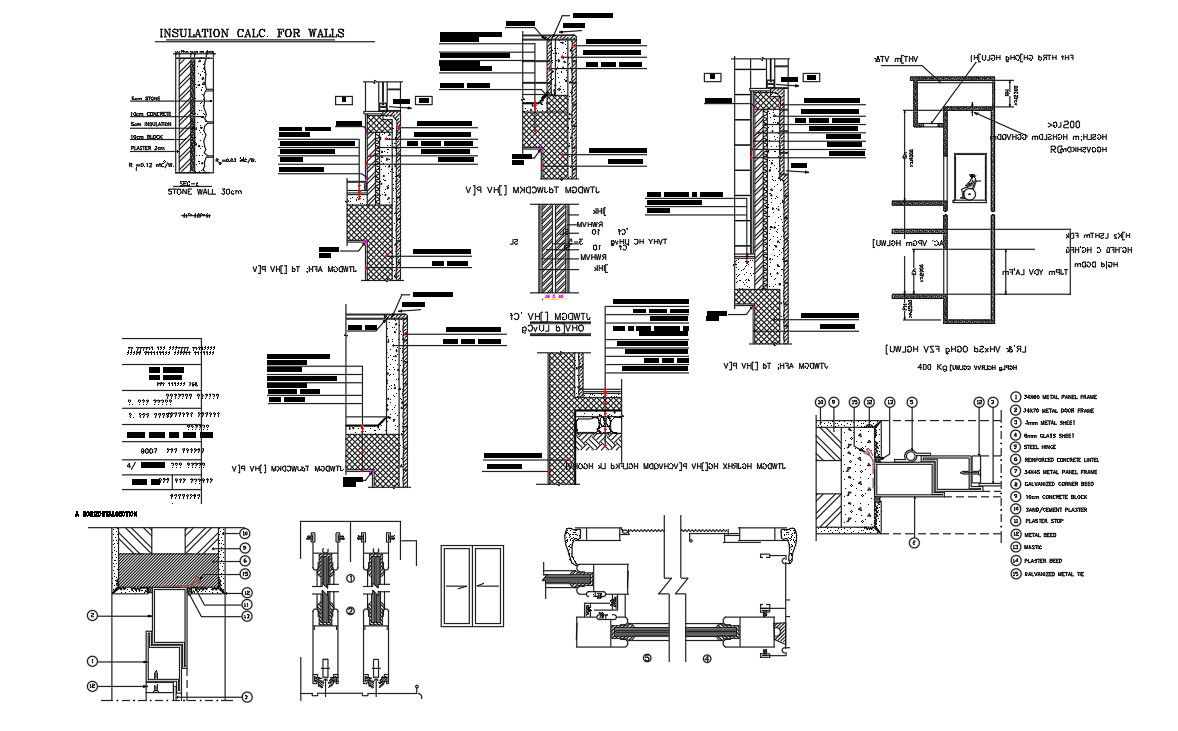Elevator Wall Section Drawing DWG File
Description
download free DWG file of lift elevator wall insulation section drawing that shows 5 cm stone, 10 cm concrete, 5 cm insulation, and 2 cm plater with all description detail.
File Type:
3d max
File Size:
1.3 MB
Category::
Construction
Sub Category::
Construction Detail Drawings
type:
Free
Uploaded by:

