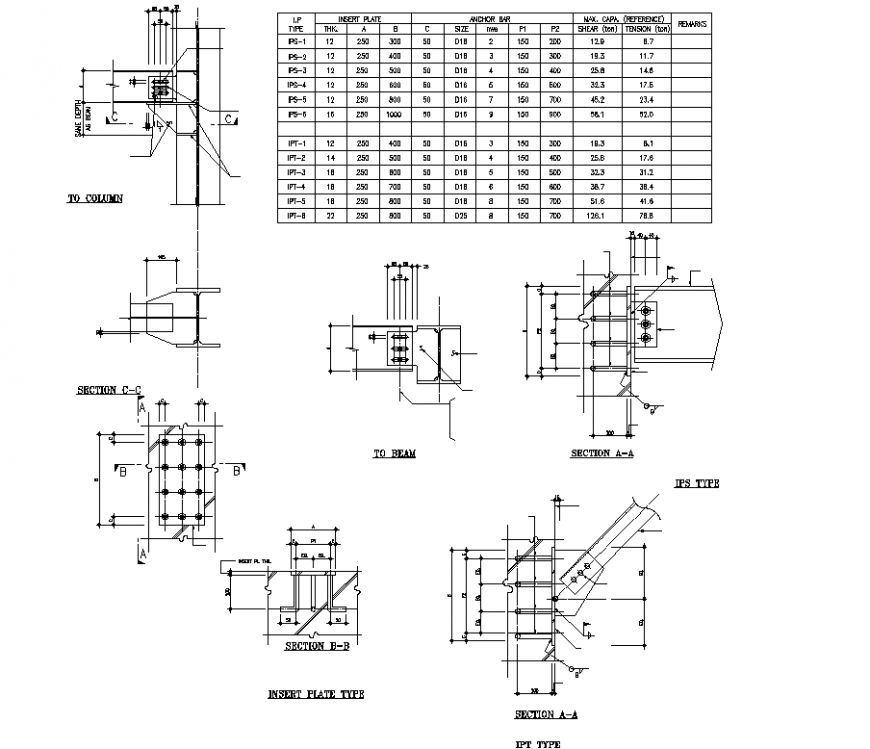Inset plate type section detail dwg file
Description
Inset plate type section detail dwg file, cross line detail, bolt nut detail, front elevation detail, beam section detail, section A-A’ detail, section B-B’ detail, section C-C’ detail, grid line detail, table specification detail, etc.
File Type:
DWG
File Size:
2.3 MB
Category::
Construction
Sub Category::
Construction Detail Drawings
type:
Gold

Uploaded by:
Eiz
Luna

