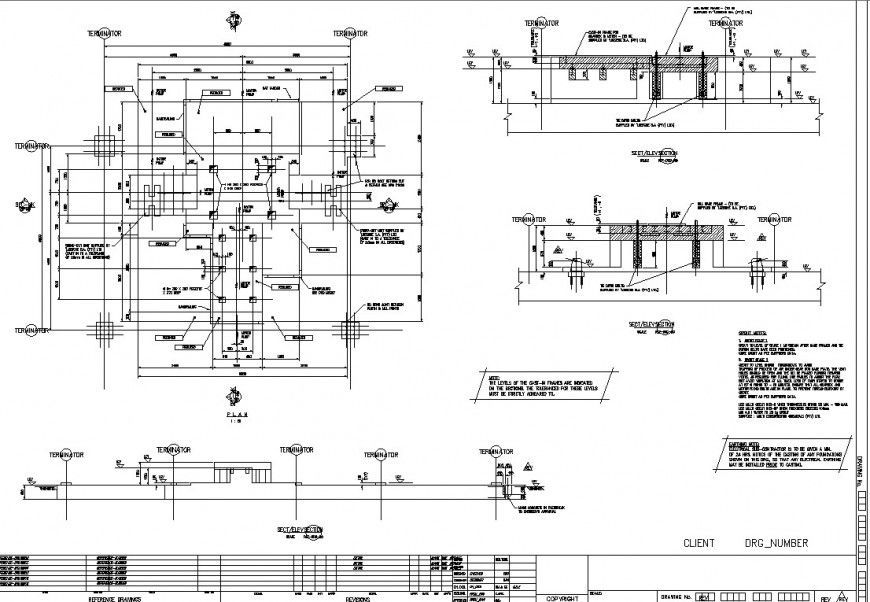Building slab drawing detail in dwg AutoCAD file.
Description
Building slab drawing detail in dwg AutoCAD file. This file includes the building with slab detail, column detail, description, dimensions.
File Type:
DWG
File Size:
142 KB
Category::
Construction
Sub Category::
Construction Detail Drawings
type:
Gold

Uploaded by:
Eiz
Luna
