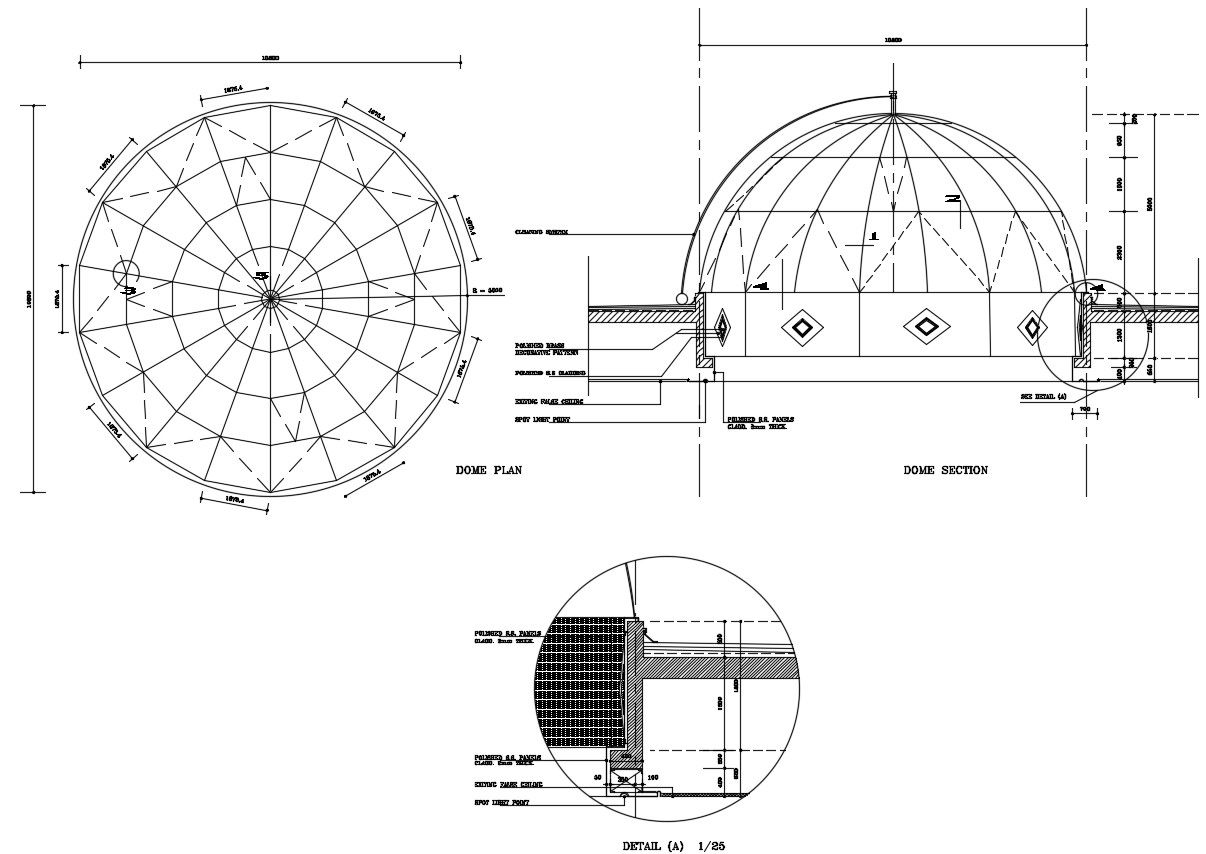Dome CAD Drawing AutoCAD File DWG Layout for Architectural Design
Description
Dome CAD drawing provides detailed 2D layouts and structural views for architects and designers. The AutoCAD DWG file allows precise planning, accurate dimensions, and structural detailing. Editable and ready-to-use, it helps in designing functional and visually appealing dome structures for residential, commercial, and public architectural projects.
File Type:
DWG
File Size:
382 KB
Category::
Construction
Sub Category::
Construction Detail Drawings
type:
Gold
Uploaded by:
