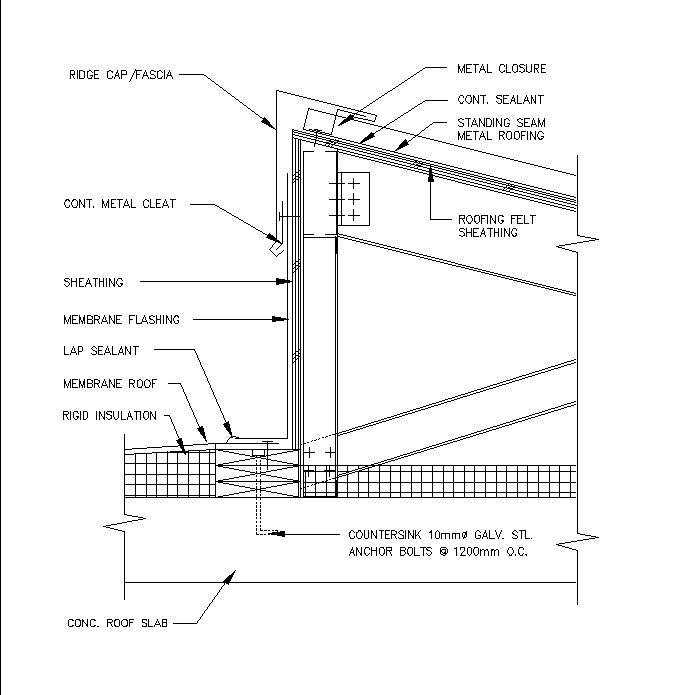Roof Ridge CAD drawing Free Download DWG File
Description
Roof Ridge CAD drawing section detail focus on creating accurate AutoCAD files for standard seam metal roofing, sheathing, membrane roof and rigid insulation projects. My goal is to provide my clients with expertly crafted designs that meet their specific needs and requirements. Download free roof constrution structure detail DWG file
File Type:
DWG
File Size:
93 KB
Category::
Construction
Sub Category::
Construction Detail Drawings
type:
Free

Uploaded by:
Fernando
Zapata
