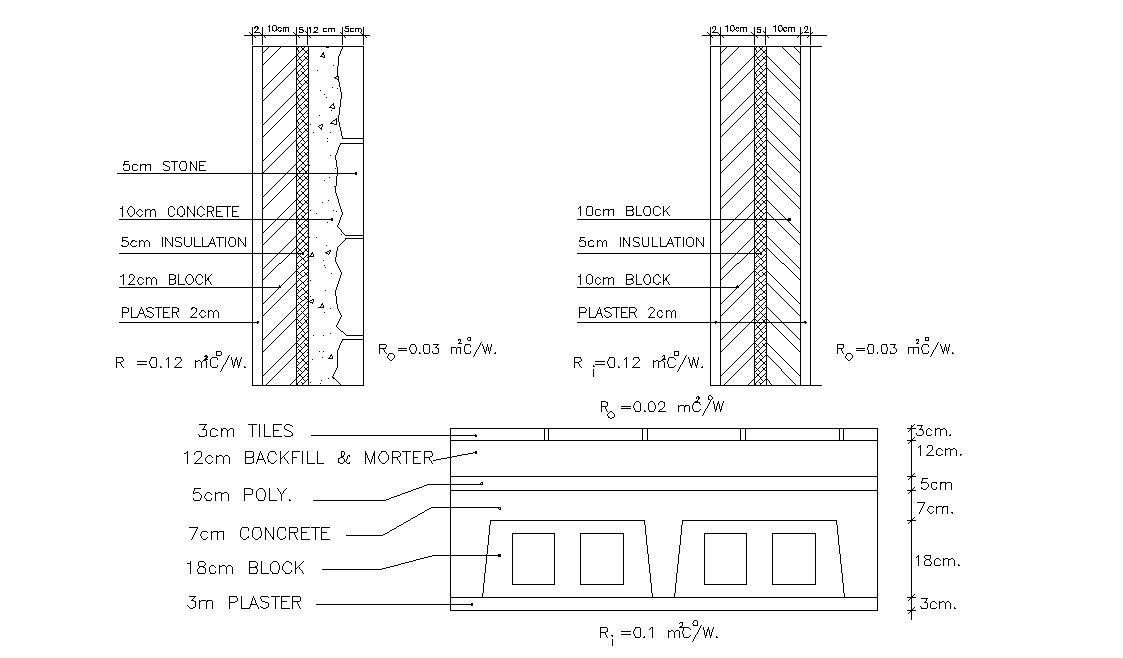Wall Insulation Section Drawing Free AutoCAD Drawing
Description
Download Free DWG file of wall section drawing includes stone, concrete, insulation, 12 cm block, 2 cm paster thickness, 12 cm mortar, and 3 cm tile size detail in CAD drawing.
File Type:
DWG
File Size:
803 KB
Category::
Construction
Sub Category::
Construction Detail Drawings
type:
Free
Uploaded by:
