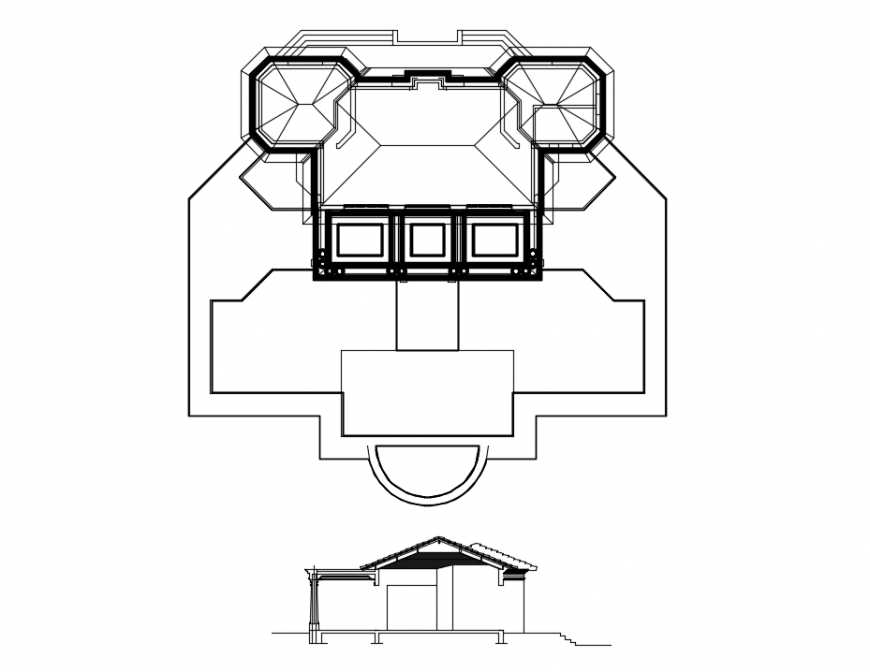2D CAD Drawing of 3D Annexed AutoCAD Software | Download Files
Description
Download 2D CAD drawing files of 3D annexed AutoCAD software with detailed architectural designs, ideal for professional drafting and construction projects.
File Type:
3d max
File Size:
559 KB
Category::
Construction
Sub Category::
Construction Detail Drawings
type:
Gold
Uploaded by:
Eiz
Luna

