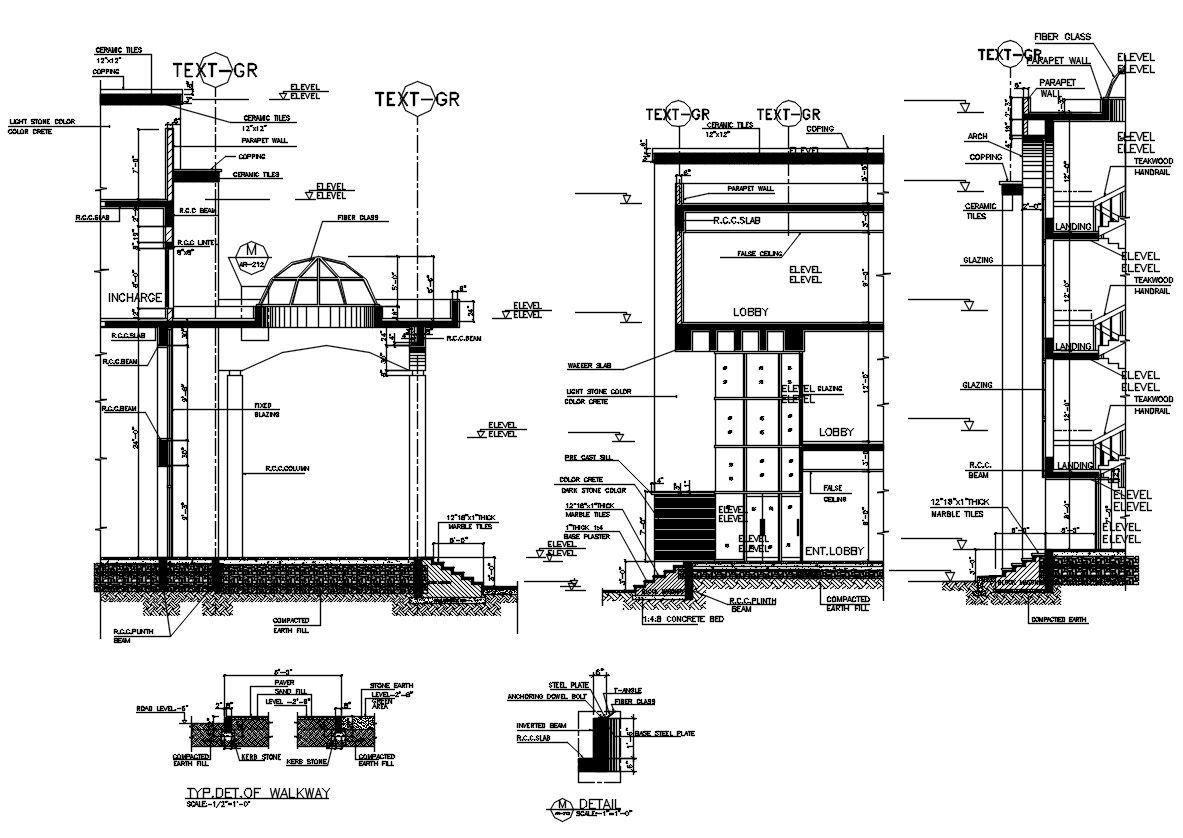Typical Wall Section AutoCAD Drawing
Description
Typical Wall Section AutoCAD Drawing; 2d CAD drawing of wall section detail includes exterior framing showing the type of wall framing and wall thickness slab detail. download wall section detail in AutoCAD format.
File Type:
DWG
File Size:
2.2 MB
Category::
Construction
Sub Category::
Construction Detail Drawings
type:
Gold
Uploaded by:
